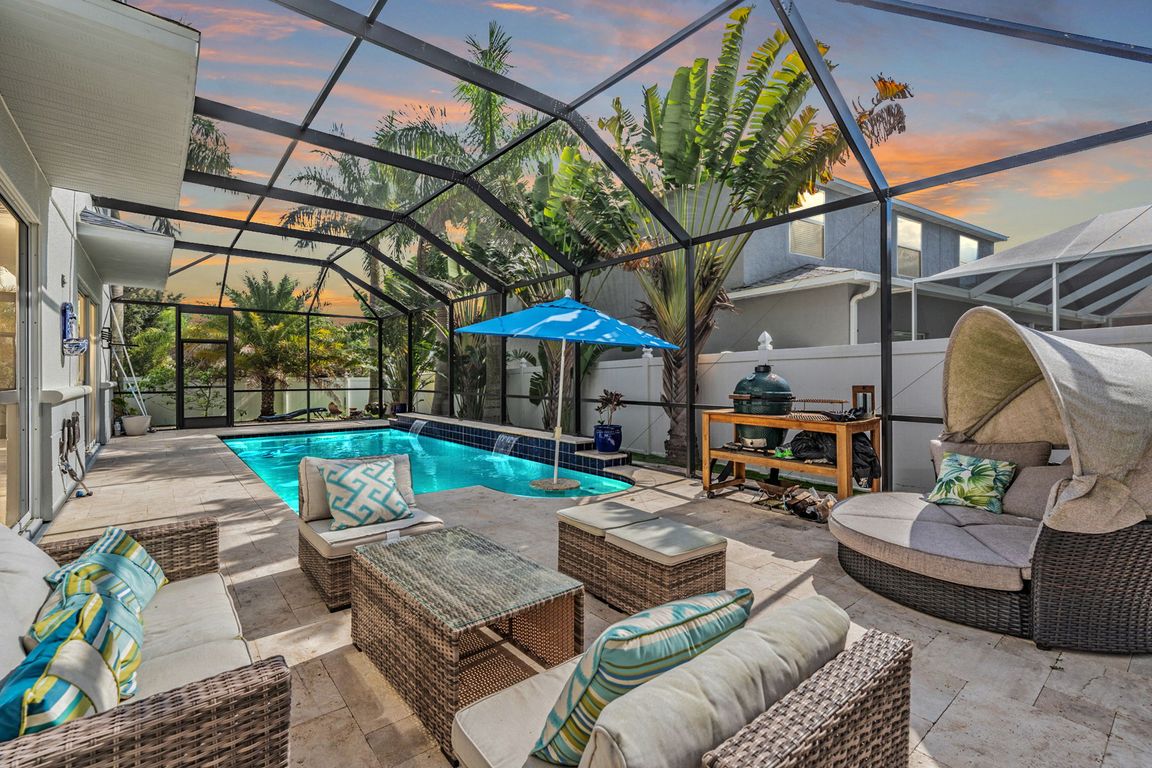
For salePrice increase: $40.01K (6/27)
$640,000
4beds
3,710sqft
11116 Hoffner Edge Dr, Riverview, FL 33579
4beds
3,710sqft
Single family residence
Built in 2005
9,422 sqft
3 Attached garage spaces
$173 price/sqft
$42 monthly HOA fee
What's special
Palm treesSaltwater poolTropical plantsLarge pantryGuest bedroomsEn-suite bathroomHalf bath
Short Sale. *Approved Price**NEW ROOF 2023* Discover unparalleled luxury in this EXECUTIVE STYLE POOL HOME, meticulously customized and remodeled to perfection! Spanning just over 3,700 heated square feet, this corner lot gem across the street from the golf course -offers 4 bedrooms, an expansive MEDIA ROOM, 2.5 bathrooms, and a RARE ...
- 104 days
- on Zillow |
- 723 |
- 54 |
Source: Stellar MLS,MLS#: T3536891 Originating MLS: Orlando Regional
Originating MLS: Orlando Regional
Travel times
Kitchen
Screened Pool
Bonus Room
Primary Bedroom
Primary Bathroom
Family Room
Living Room
Bonus Media Room
Zillow last checked: 7 hours ago
Listing updated: July 09, 2025 at 12:08pm
Listing Provided by:
Keegan Siegfried 813-670-7226,
LPT REALTY, LLC 877-366-2213,
James Boardman Jr., PA 813-748-4005,
LPT REALTY, LLC
Source: Stellar MLS,MLS#: T3536891 Originating MLS: Orlando Regional
Originating MLS: Orlando Regional

Facts & features
Interior
Bedrooms & bathrooms
- Bedrooms: 4
- Bathrooms: 3
- Full bathrooms: 2
- 1/2 bathrooms: 1
Primary bedroom
- Features: Walk-In Closet(s)
- Level: Second
- Area: 36 Square Feet
- Dimensions: 18x2
Bedroom 1
- Features: Built-in Closet
- Level: Second
- Area: 130 Square Feet
- Dimensions: 10x13
Bedroom 2
- Features: Built-in Closet
- Level: Second
- Area: 143 Square Feet
- Dimensions: 11x13
Bedroom 3
- Features: Built-in Closet
- Level: Second
- Area: 170 Square Feet
- Dimensions: 10x17
Primary bathroom
- Level: Second
- Area: 187 Square Feet
- Dimensions: 11x17
Bathroom 1
- Level: Second
- Area: 65 Square Feet
- Dimensions: 5x13
Bonus room
- Features: No Closet
- Level: Second
- Area: 504 Square Feet
- Dimensions: 21x24
Bonus room
- Features: No Closet
- Level: First
- Area: 182 Square Feet
- Dimensions: 14x13
Dining room
- Level: First
- Area: 176 Square Feet
- Dimensions: 11x16
Family room
- Level: First
- Area: 168 Square Feet
- Dimensions: 12x14
Foyer
- Level: First
- Area: 132 Square Feet
- Dimensions: 12x11
Kitchen
- Level: First
- Area: 165 Square Feet
- Dimensions: 11x15
Laundry
- Level: First
- Area: 77 Square Feet
- Dimensions: 11x7
Living room
- Level: First
- Area: 400 Square Feet
- Dimensions: 25x16
Heating
- Electric
Cooling
- Other
Appliances
- Included: Dishwasher, Disposal, Dryer, Electric Water Heater, Microwave, Range, Refrigerator, Washer
- Laundry: Inside
Features
- High Ceilings, Open Floorplan, PrimaryBedroom Upstairs, Split Bedroom, Stone Counters
- Flooring: Luxury Vinyl, Tile
- Has fireplace: No
Interior area
- Total structure area: 4,448
- Total interior livable area: 3,710 sqft
Video & virtual tour
Property
Parking
- Total spaces: 3
- Parking features: Garage - Attached
- Attached garage spaces: 3
Features
- Levels: Two
- Stories: 2
- Exterior features: Lighting, Other
- Has private pool: Yes
- Pool features: In Ground, Salt Water
- Fencing: Vinyl
Lot
- Size: 9,422 Square Feet
- Dimensions: 83.38 x 113
Details
- Parcel number: U08312074700000200014.0
- Zoning: PD
- Special conditions: Short Sale
Construction
Type & style
- Home type: SingleFamily
- Property subtype: Single Family Residence
Materials
- Block, Stucco
- Foundation: Slab
- Roof: Shingle
Condition
- New construction: No
- Year built: 2005
Utilities & green energy
- Sewer: Public Sewer
- Water: Public
- Utilities for property: BB/HS Internet Available, Cable Available, Cable Connected, Electricity Available, Electricity Connected, Fiber Optics, Sewer Available, Sewer Connected, Underground Utilities, Water Available, Water Connected
Community & HOA
Community
- Features: Clubhouse, Deed Restrictions, Fitness Center, Park, Playground, Pool, Tennis Court(s)
- Subdivision: SUMMERFIELD VILLAGE 1 TR 11
HOA
- Has HOA: Yes
- Amenities included: Basketball Court, Clubhouse, Fitness Center, Park, Playground, Pool, Tennis Court(s)
- Services included: Community Pool
- HOA fee: $42 monthly
- HOA name: Summerfield Master HOA
- HOA phone: 813-671-2005
- Pet fee: $0 monthly
Location
- Region: Riverview
Financial & listing details
- Price per square foot: $173/sqft
- Tax assessed value: $511,498
- Annual tax amount: $9,814
- Date on market: 6/28/2024
- Listing terms: Cash,Conventional,FHA,VA Loan
- Ownership: Fee Simple
- Total actual rent: 0
- Electric utility on property: Yes
- Road surface type: Paved