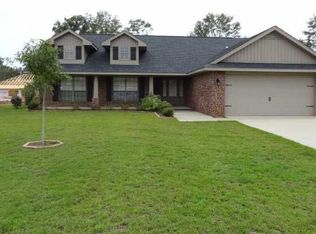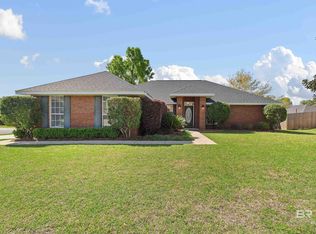Closed
$272,500
11116 Sturbridge Loop, Daphne, AL 36526
3beds
1,577sqft
Residential
Built in 2012
10,454.4 Square Feet Lot
$274,200 Zestimate®
$173/sqft
$1,754 Estimated rent
Home value
$274,200
$260,000 - $288,000
$1,754/mo
Zestimate® history
Loading...
Owner options
Explore your selling options
What's special
Welcome to this 3BED/2BA home in the wonderful Bay Branch Villas community in Daphne, AL! Seller is offering $1000 flooring allowance with acceptable offer. Entering the home, enjoy this large, open concept home featuring a high, vaulted ceilings that connect the bright living and kitchen/dining spaces. More notable features include a spacious fenced-in backyard, 2-year-old roof, double automatic garage, trey ceiling in primary bedroom, and more. Take advantage of a conveniently situated residence in a quiet, serene neighborhood near many restaurants, shopping/malls, and attractions in the Daphne/Spanish Fort areas; Bay Branch Villas community is also located right off of Hwy 90, which leads directly to Mobile (west) or to the beautiful Alabama Gulf Coast (southeast), allowing for many adventures to come! Photography/media reflects condition of property at the time of listing* Buyer to verify all information during due diligence.
Zillow last checked: 8 hours ago
Listing updated: September 29, 2025 at 10:54am
Listed by:
The Kevin Corcoran Team 251-968-1000,
RE/MAX of Gulf Shores,
Nick Corcoran 251-213-1467,
RE/MAX of Gulf Shores
Bought with:
Mandi LaCroix
Elite RE Solutions, LLC Gulf C
Source: Baldwin Realtors,MLS#: 380165
Facts & features
Interior
Bedrooms & bathrooms
- Bedrooms: 3
- Bathrooms: 2
- Full bathrooms: 2
- Main level bedrooms: 3
Primary bedroom
- Features: Walk-In Closet(s)
- Level: Main
- Area: 195
- Dimensions: 15 x 13
Bedroom 2
- Level: Main
- Area: 132
- Dimensions: 12 x 11
Bedroom 3
- Level: Main
- Area: 128.4
- Dimensions: 12 x 10.7
Primary bathroom
- Features: Double Vanity, Shower Only
Dining room
- Features: Dining/Kitchen Combo
- Level: Main
- Area: 99
- Dimensions: 11 x 9
Kitchen
- Level: Main
- Area: 95
- Dimensions: 10 x 9.5
Living room
- Level: Main
- Area: 371.3
- Dimensions: 23.5 x 15.8
Heating
- Electric
Appliances
- Included: Dishwasher, Microwave, Electric Range, Refrigerator
- Laundry: Main Level
Features
- Entrance Foyer, Ceiling Fan(s), High Ceilings, Split Bedroom Plan, Vaulted Ceiling(s)
- Flooring: Carpet, Tile
- Has basement: No
- Has fireplace: No
Interior area
- Total structure area: 1,577
- Total interior livable area: 1,577 sqft
Property
Parking
- Total spaces: 2
- Parking features: Attached, Garage
- Has attached garage: Yes
- Covered spaces: 2
Features
- Levels: One
- Stories: 1
- Patio & porch: Patio, Front Porch
- Fencing: Fenced
- Has view: Yes
- View description: Northern View
- Waterfront features: No Waterfront
Lot
- Size: 10,454 sqft
- Dimensions: 80' x 130'
- Features: Less than 1 acre
Details
- Parcel number: 4301010000001.485
Construction
Type & style
- Home type: SingleFamily
- Property subtype: Residential
Materials
- Brick, Frame
- Foundation: Slab
- Roof: Composition
Condition
- Resale
- New construction: No
- Year built: 2012
Utilities & green energy
- Sewer: Public Sewer
- Water: Public
- Utilities for property: Cable Available
Community & neighborhood
Community
- Community features: None
Location
- Region: Daphne
- Subdivision: Bay Branch Villas
HOA & financial
HOA
- Has HOA: Yes
- HOA fee: $150 annually
- Services included: Association Management, Insurance, Maintenance Grounds
Other
Other facts
- Ownership: Whole/Full
Price history
| Date | Event | Price |
|---|---|---|
| 9/26/2025 | Sold | $272,500-0.5%$173/sqft |
Source: | ||
| 8/19/2025 | Price change | $274,000-1.8%$174/sqft |
Source: | ||
| 7/25/2025 | Price change | $279,000-1.8%$177/sqft |
Source: | ||
| 6/3/2025 | Listed for sale | $284,000+42.7%$180/sqft |
Source: | ||
| 3/24/2021 | Listing removed | -- |
Source: Owner | ||
Public tax history
| Year | Property taxes | Tax assessment |
|---|---|---|
| 2025 | $866 +6.1% | $27,920 +0.6% |
| 2024 | $816 +11.7% | $27,760 +11% |
| 2023 | $730 | $25,000 +20.3% |
Find assessor info on the county website
Neighborhood: 36526
Nearby schools
GreatSchools rating
- 10/10Belforest Elementary SchoolGrades: PK-6Distance: 2.1 mi
- 5/10Daphne Middle SchoolGrades: 7-8Distance: 2.5 mi
- 10/10Daphne High SchoolGrades: 9-12Distance: 1.8 mi
Schools provided by the listing agent
- Elementary: Belforest Elementary School
- Middle: Daphne Middle
- High: Daphne High
Source: Baldwin Realtors. This data may not be complete. We recommend contacting the local school district to confirm school assignments for this home.

Get pre-qualified for a loan
At Zillow Home Loans, we can pre-qualify you in as little as 5 minutes with no impact to your credit score.An equal housing lender. NMLS #10287.
Sell for more on Zillow
Get a free Zillow Showcase℠ listing and you could sell for .
$274,200
2% more+ $5,484
With Zillow Showcase(estimated)
$279,684
