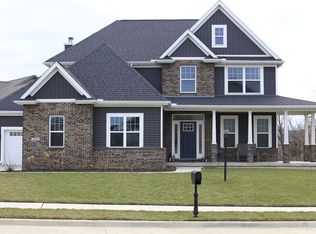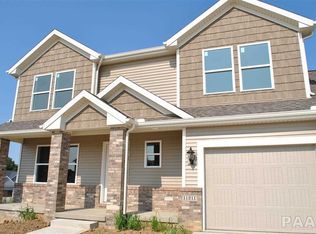Sold for $550,000
$550,000
11117 N Country Ridge Ln, Dunlap, IL 61525
5beds
3,865sqft
Single Family Residence, Residential
Built in 2013
0.51 Acres Lot
$623,900 Zestimate®
$142/sqft
$4,164 Estimated rent
Home value
$623,900
$593,000 - $655,000
$4,164/mo
Zestimate® history
Loading...
Owner options
Explore your selling options
What's special
Armstrong custom-built home sits on a 1/2 acre lot with over 3,800 finished sq. ft. Gorgeous and move in ready! Custom Hunter Douglas window coverings throughout. Main level offers a spacious master suite with trey ceiling, separate tub and walk-in shower. Beautiful wood flooring, and a vaulted sunroom with wooded views are a plus. Gourmet kitchen with white cabinetry, granite tops, SS appliances, double oven, and island! Reverse osmosis. Finished walk-out lower level features a large rec room, 5th bedroom, and full bath. Covered patio with stone fireplace, large deck, fenced yard, and irrigation system. Beautiful wooded lot! New refrigerator 2022. Loads of storage!
Zillow last checked: 8 hours ago
Listing updated: March 26, 2023 at 01:01pm
Listed by:
Marilyn R Kohn Pref:309-692-7272,
RE/MAX Traders Unlimited
Bought with:
Karen Grotts, 475126464
Jim Maloof Realty, Inc.
Source: RMLS Alliance,MLS#: PA1240318 Originating MLS: Peoria Area Association of Realtors
Originating MLS: Peoria Area Association of Realtors

Facts & features
Interior
Bedrooms & bathrooms
- Bedrooms: 5
- Bathrooms: 4
- Full bathrooms: 3
- 1/2 bathrooms: 1
Bedroom 1
- Level: Main
- Dimensions: 16ft 0in x 14ft 0in
Bedroom 2
- Level: Upper
- Dimensions: 12ft 0in x 11ft 0in
Bedroom 3
- Level: Upper
- Dimensions: 13ft 0in x 11ft 0in
Bedroom 4
- Level: Upper
- Dimensions: 12ft 0in x 11ft 0in
Bedroom 5
- Level: Basement
- Dimensions: 13ft 0in x 11ft 0in
Other
- Level: Main
- Dimensions: 13ft 0in x 12ft 0in
Other
- Level: Basement
- Dimensions: 14ft 0in x 13ft 0in
Other
- Area: 1258
Additional room
- Description: Sun Room
- Level: Main
- Dimensions: 14ft 0in x 14ft 0in
Great room
- Level: Main
- Dimensions: 22ft 0in x 15ft 0in
Kitchen
- Level: Main
- Dimensions: 23ft 0in x 13ft 0in
Laundry
- Level: Lower
- Dimensions: 8ft 0in x 6ft 0in
Main level
- Area: 1907
Recreation room
- Level: Basement
- Dimensions: 30ft 0in x 21ft 0in
Upper level
- Area: 700
Heating
- Forced Air
Cooling
- Central Air
Appliances
- Included: Dishwasher, Disposal, Dryer, Microwave, Range, Refrigerator, Washer, Water Purifier, Water Softener Owned
Features
- Bar, Vaulted Ceiling(s), Wet Bar, Solid Surface Counter
- Basement: Egress Window(s),Finished,Full
- Number of fireplaces: 2
- Fireplace features: Gas Log, Great Room, Recreation Room
Interior area
- Total structure area: 2,607
- Total interior livable area: 3,865 sqft
Property
Parking
- Total spaces: 3
- Parking features: Attached
- Attached garage spaces: 3
- Details: Number Of Garage Remotes: 2
Features
- Patio & porch: Deck, Patio
Lot
- Size: 0.51 Acres
- Dimensions: 80 x 139 x 89 x 110 x 182
- Features: Level, Wooded
Details
- Parcel number: 0825276029
Construction
Type & style
- Home type: SingleFamily
- Property subtype: Single Family Residence, Residential
Materials
- Brick, Stone, Vinyl Siding
- Roof: Shingle
Condition
- New construction: No
- Year built: 2013
Utilities & green energy
- Sewer: Public Sewer
- Water: Public
Community & neighborhood
Location
- Region: Dunlap
- Subdivision: Copper Creek
HOA & financial
HOA
- Has HOA: Yes
- HOA fee: $125 annually
Other
Other facts
- Road surface type: Paved
Price history
| Date | Event | Price |
|---|---|---|
| 3/24/2023 | Sold | $550,000+2.9%$142/sqft |
Source: | ||
| 2/10/2023 | Pending sale | $534,500$138/sqft |
Source: | ||
| 2/8/2023 | Listed for sale | $534,500+6.9%$138/sqft |
Source: | ||
| 11/1/2017 | Listing removed | $499,900$129/sqft |
Source: Jim Maloof/REALTOR #1186194 Report a problem | ||
| 11/1/2017 | Listed for sale | $499,900+4.1%$129/sqft |
Source: Jim Maloof/REALTOR #1186194 Report a problem | ||
Public tax history
Tax history is unavailable.
Find assessor info on the county website
Neighborhood: 61525
Nearby schools
GreatSchools rating
- 9/10Hickory Grove Elementary SchoolGrades: PK-5Distance: 0.6 mi
- 9/10Dunlap Middle SchoolGrades: 6-8Distance: 2.6 mi
- 9/10Dunlap High SchoolGrades: 9-12Distance: 2.8 mi
Schools provided by the listing agent
- High: Dunlap
Source: RMLS Alliance. This data may not be complete. We recommend contacting the local school district to confirm school assignments for this home.

Get pre-qualified for a loan
At Zillow Home Loans, we can pre-qualify you in as little as 5 minutes with no impact to your credit score.An equal housing lender. NMLS #10287.

