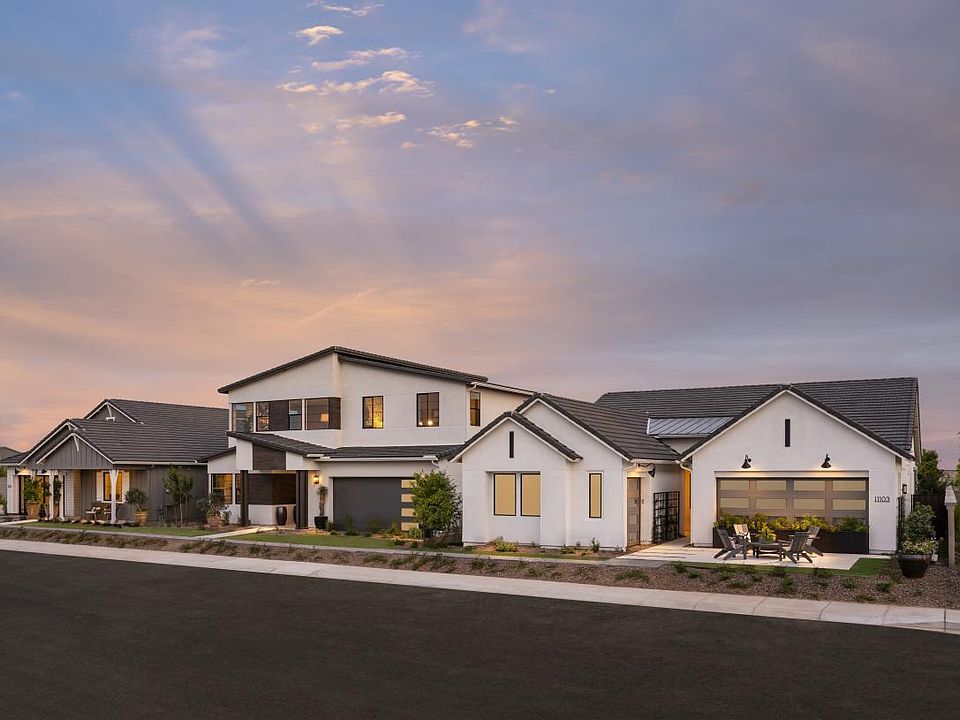You'll feel right at home in the Hutchinson. A magnificent two-story foyer with a 21-foot ceiling leads to the sprawling open-concept kitchen, great room, and casual dining area which overlooks a desirable covered patio. The primary bedroom suite, conveniently located on the first floor, accesses a spa-quality primary bathroom featuring a luxe shower with seat, private water closet, and extra linen storage. An additional bedroom suite with private bath and walk-in closet, a centrally located laundry area and powder room, and a spacious storage room round out the first level. The second floor reveals four additional bedrooms, all with access to a shared hall bath. A roomy loft offers extra living space and even more potential storage. Disclaimer: Photos are images only and should not be relied upon to confirm applicable features.
New construction
$767,000
11118 E Utah Ave, Mesa, AZ 85212
6beds
3,132sqft
Single Family Residence
Built in 2025
-- sqft lot
$-- Zestimate®
$245/sqft
$-- HOA
Under construction (available May 2026)
Currently being built and ready to move in soon. Reserve today by contacting the builder.
What's special
Casual dining areaPrivate water closetGreat roomSpacious storage roomExtra linen storageSprawling open-concept kitchenCentrally located laundry area
This home is based on the Hutchison plan.
- 3 days |
- 147 |
- 12 |
Zillow last checked: November 22, 2025 at 05:45am
Listing updated: November 22, 2025 at 05:45am
Listed by:
Toll Brothers
Source: Toll Brothers Inc.
Travel times
Facts & features
Interior
Bedrooms & bathrooms
- Bedrooms: 6
- Bathrooms: 5
- Full bathrooms: 4
- 1/2 bathrooms: 1
Interior area
- Total interior livable area: 3,132 sqft
Video & virtual tour
Property
Parking
- Total spaces: 3
- Parking features: Garage
- Garage spaces: 3
Features
- Levels: 2.0
- Stories: 2
Details
- Parcel number: 31219765
Construction
Type & style
- Home type: SingleFamily
- Property subtype: Single Family Residence
Condition
- New Construction,Under Construction
- New construction: Yes
- Year built: 2025
Details
- Builder name: Toll Brothers
Community & HOA
Community
- Subdivision: Tapestry at Destination
Location
- Region: Mesa
Financial & listing details
- Price per square foot: $245/sqft
- Tax assessed value: $91,700
- Annual tax amount: $270
- Date on market: 11/22/2025
About the community
PlaygroundPark
Experience luxury living beyond expectation at Tapestry at Destination. This community of 145 single-family homes offers quintessential Toll Brothers quality, craftsmanship, and innovative architecture at a value you ll love. Located conveniently close to outdoor recreation and major commuter routes, Tapestry at Destination features exceptional floor plans with a focus on indoor/outdoor living, putting your dream home within reach in beautiful Mesa, Arizona. Home price does not include any home site premium.

11115 E Utah Ave, Mesa, AZ 85212
Source: Toll Brothers Inc.
