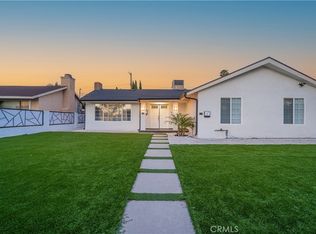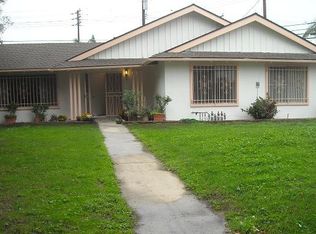Welcome to this tastefully updated, single-story traditional style homelocated in the beautiful city of Granada Hills! Double doors at the frontentrance lead you to a combined living and dining room with a modernfireplace and double glass doors providing expansive views of the backyardand pool. Spacious eat-in kitchen is showcased by a large center island, plentyof cabinets, and top quality appliances. The hallway leads you to 3 spaciousbedrooms with large closets and 2 newly updated bathrooms. Escape theheat and dive into a sparkling re-plastered and fenced pool. No stone wasleft unturned during the recent extensive remodel, which includes a newkitchen with granite countertops and mosaic backsplash, expansive Calacattatile floors throughout, modern doors with privacy glass, new windows, waterheater, recessed lighting, HVAC, surround sound system, and more! Thehome also features a detached two car garage, a separate laundry room anda spacious backyard with a sauna. A must see!
This property is off market, which means it's not currently listed for sale or rent on Zillow. This may be different from what's available on other websites or public sources.

