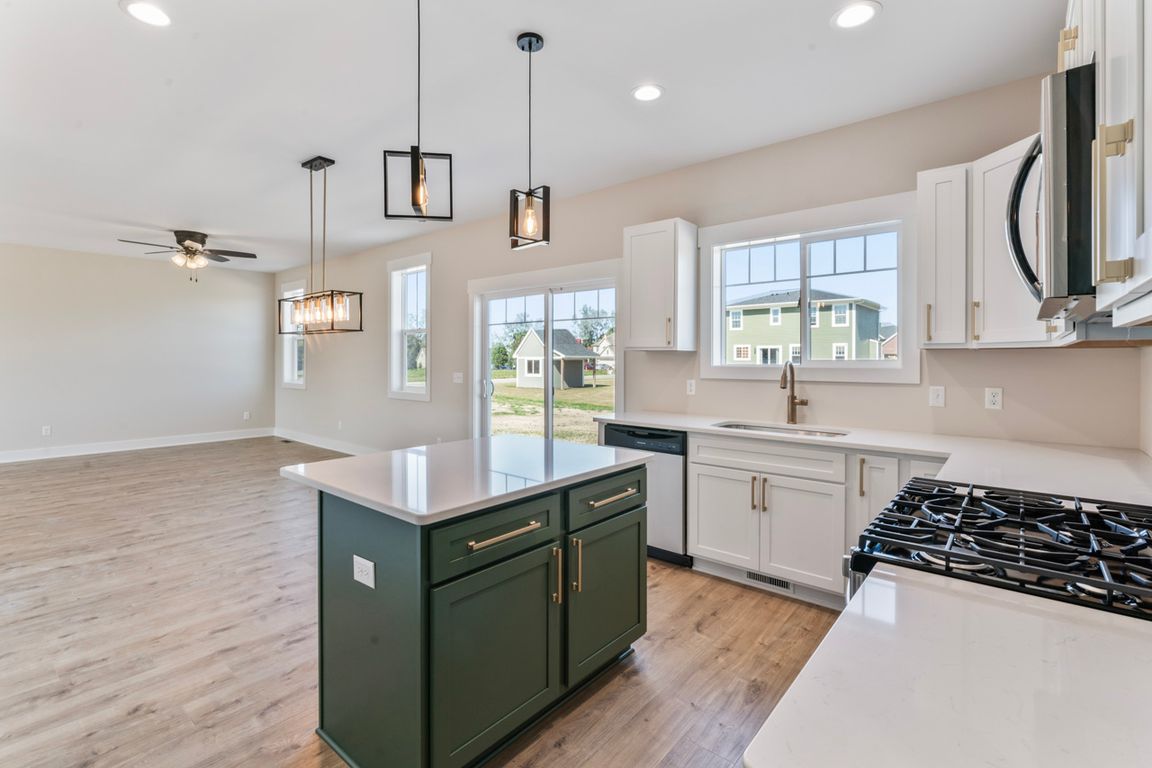Open: Sun 12pm-1pm

For salePrice cut: $10K (11/12)
$419,900
4beds
2,050sqft
11119 Handel Ln, Davison, MI 48423
4beds
2,050sqft
Single family residence
Built in 2025
6,969 sqft
2 Attached garage spaces
$205 price/sqft
$45 monthly HOA fee
What's special
Large islandOpen floor planCorner lotQuartz countertopsTiled showerOversized walk in closetCustom master bathroom
This stunning two story is now complete!! Welcome to this custom built home in the highly sought after Summerwood subdivision and the award winning Davison School District! Stunning curb appeal on this large corner lot. Open floor plan with a beautiful kitchen featuring KraftMaid kitchen cabinets, large island and beautiful quartz ...
- 57 days |
- 562 |
- 13 |
Source: MiRealSource,MLS#: 50188890 Originating MLS: East Central Association of REALTORS
Originating MLS: East Central Association of REALTORS
Travel times
Living Room
Kitchen
Primary Bedroom
Zillow last checked: 8 hours ago
Listing updated: November 12, 2025 at 02:48pm
Listed by:
Bradley LaBrie 810-441-7958,
Keller Williams First 810-515-1503
Source: MiRealSource,MLS#: 50188890 Originating MLS: East Central Association of REALTORS
Originating MLS: East Central Association of REALTORS
Facts & features
Interior
Bedrooms & bathrooms
- Bedrooms: 4
- Bathrooms: 3
- Full bathrooms: 2
- 1/2 bathrooms: 1
Bedroom 1
- Level: Second
- Area: 266
- Dimensions: 19 x 14
Bedroom 2
- Level: Second
- Area: 156
- Dimensions: 12 x 13
Bedroom 3
- Level: Second
- Area: 144
- Dimensions: 12 x 12
Bedroom 4
- Level: Second
- Area: 140
- Dimensions: 14 x 10
Bathroom 1
- Level: Second
Bathroom 2
- Level: Second
Kitchen
- Level: First
- Area: 272
- Dimensions: 17 x 16
Living room
- Level: First
- Area: 924
- Dimensions: 33 x 28
Heating
- Forced Air, Natural Gas
Cooling
- Central Air
Features
- Basement: Concrete
- Has fireplace: No
Interior area
- Total structure area: 2,980
- Total interior livable area: 2,050 sqft
- Finished area above ground: 2,050
- Finished area below ground: 0
Video & virtual tour
Property
Parking
- Total spaces: 2
- Parking features: Attached
- Attached garage spaces: 2
Features
- Levels: Two
- Stories: 2
- Frontage type: Road
- Frontage length: 183
Lot
- Size: 6,969.6 Square Feet
- Dimensions: 183 x 139
Details
- Parcel number: 0502651013
- Special conditions: Private
Construction
Type & style
- Home type: SingleFamily
- Architectural style: Colonial
- Property subtype: Single Family Residence
Materials
- Stone, Vinyl Siding
- Foundation: Basement, Concrete Perimeter
Condition
- New construction: No
- Year built: 2025
Utilities & green energy
- Sewer: Public Sanitary
- Water: Public
Community & HOA
Community
- Subdivision: Summerwood Condos
HOA
- Has HOA: Yes
- HOA fee: $45 monthly
Location
- Region: Davison
Financial & listing details
- Price per square foot: $205/sqft
- Annual tax amount: $208
- Date on market: 9/18/2025
- Cumulative days on market: 291 days
- Listing agreement: Exclusive Right To Sell
- Listing terms: Cash,Conventional