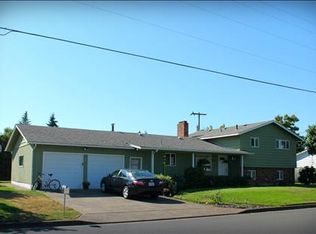Accepted Offer with Contingencies. Home has been lovingly maintained and updated. Large driveway with extra parking and covered patio. Marble floor entry way and living room, which also features a two sided fireplace. Kitchen with granite countertops, large sink, lots of cupboard and counter space. Bathrooms feature granite countertops with undermount sinks and tile floors. Bedrooms have hardwood floors. Fenced backyard, underground sprinklers,covered patio, heat pump and 2 car garage. Newer roof and carpet, and so much more. Must see!
This property is off market, which means it's not currently listed for sale or rent on Zillow. This may be different from what's available on other websites or public sources.

