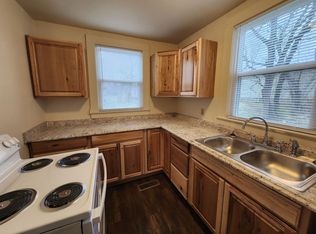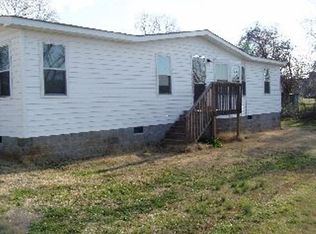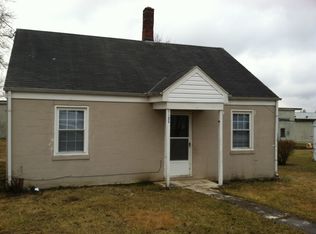Sold for $165,500 on 12/21/23
$165,500
1112 3rd St, Altavista, VA 24517
3beds
936sqft
Single Family Residence
Built in 1960
7,840.8 Square Feet Lot
$179,000 Zestimate®
$177/sqft
$1,287 Estimated rent
Home value
$179,000
$170,000 - $188,000
$1,287/mo
Zestimate® history
Loading...
Owner options
Explore your selling options
What's special
Prepare to be impressed with this top-to-bottom completely renovated home with beautiful, updated finishes and convenient main level living. Brand new roof, HVAC, replacement windows, vinyl siding, flooring, paint, and brand new stainless steel kitchen appliances. Must see to appreciate the quality and thoughtful remodel of this home. Call to set up a showing!
Zillow last checked: 8 hours ago
Listing updated: December 26, 2023 at 12:09pm
Listed by:
Christine M. Clayton 863-207-8434 christineclaytonrealtor@gmail.com,
Divine Fog Realty Company LLC
Bought with:
Christine M. Clayton, 0225255411
Divine Fog Realty Company LLC
Source: LMLS,MLS#: 348793 Originating MLS: Lynchburg Board of Realtors
Originating MLS: Lynchburg Board of Realtors
Facts & features
Interior
Bedrooms & bathrooms
- Bedrooms: 3
- Bathrooms: 1
- Full bathrooms: 1
Primary bedroom
- Level: First
- Area: 120
- Dimensions: 12 x 10
Bedroom
- Dimensions: 0 x 0
Bedroom 2
- Level: First
- Area: 100
- Dimensions: 10 x 10
Bedroom 3
- Level: First
- Area: 72
- Dimensions: 9 x 8
Bedroom 4
- Area: 0
- Dimensions: 0 x 0
Bedroom 5
- Area: 0
- Dimensions: 0 x 0
Dining room
- Area: 0
- Dimensions: 0 x 0
Family room
- Area: 0
- Dimensions: 0 x 0
Great room
- Area: 0
- Dimensions: 0 x 0
Kitchen
- Level: First
- Area: 130
- Dimensions: 13 x 10
Living room
- Level: First
- Area: 182
- Dimensions: 14 x 13
Office
- Area: 0
- Dimensions: 0 x 0
Heating
- Heat Pump
Cooling
- Heat Pump
Appliances
- Included: Dishwasher, Microwave, Electric Range, Refrigerator, Electric Water Heater
- Laundry: Laundry Closet
Features
- Main Level Bedroom, Main Level Den, Walk-In Closet(s)
- Flooring: Ceramic Tile, Laminate
- Basement: Crawl Space
- Attic: Access
Interior area
- Total structure area: 936
- Total interior livable area: 936 sqft
- Finished area above ground: 936
- Finished area below ground: 0
Property
Parking
- Parking features: Garage
- Has garage: Yes
Features
- Levels: One
- Exterior features: Other
Lot
- Size: 7,840 sqft
Details
- Parcel number: 83A44107
- Zoning: IND
Construction
Type & style
- Home type: SingleFamily
- Architectural style: Ranch
- Property subtype: Single Family Residence
Materials
- Aluminum Siding
- Roof: Shingle
Condition
- Year built: 1960
Utilities & green energy
- Electric: Dominion Energy
- Sewer: Septic Tank
- Water: City
Community & neighborhood
Location
- Region: Altavista
- Subdivision: Altavista
Price history
| Date | Event | Price |
|---|---|---|
| 12/21/2023 | Sold | $165,500+3.4%$177/sqft |
Source: | ||
| 11/4/2023 | Pending sale | $160,000$171/sqft |
Source: | ||
| 10/27/2023 | Listed for sale | $160,000+166.7%$171/sqft |
Source: | ||
| 6/26/2023 | Sold | $60,000-14.2%$64/sqft |
Source: | ||
| 6/10/2023 | Pending sale | $69,900$75/sqft |
Source: | ||
Public tax history
Tax history is unavailable.
Neighborhood: 24517
Nearby schools
GreatSchools rating
- 6/10Altavista Elementary SchoolGrades: PK-5Distance: 2.3 mi
- 5/10Altavista High SchoolGrades: 6-12Distance: 1.1 mi

Get pre-qualified for a loan
At Zillow Home Loans, we can pre-qualify you in as little as 5 minutes with no impact to your credit score.An equal housing lender. NMLS #10287.


