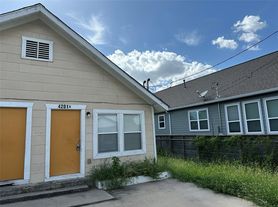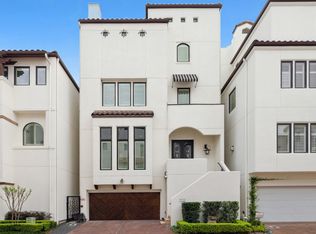Contemporary 4-story home with rooftop deck in Robertson Estates! Step inside to a thoughtfully designed open floor plan with upscale finishes, engineered wood and title flooring, and a built-in desk for added convenience. The spacious kitchen features stainless steel appliances, quartz countertops, extensive cabinetry, a stylish tile backsplash, and a large center island with seating perfect for everyday living and entertaining. The owner's suite boasts a generous walk-in closet and a spa-inspired bath with soaking tub and dual vanity. Secondary bedrooms each include private baths, offering flexibility for guests or roommates. On the 4th floor, enjoy a private rooftop deck with sweeping city views, ideal for hosting or relaxing under the skyline. Located with easy access to Downtown Houston, the Texas Medical Center, and just a short drive to Greater Heights dining and entertainment. No HOA! Refrigerator, washer & dryer included. Move-in ready!
Contact me directly for any questions / application.
House for rent
$2,850/mo
1112 Amundsen St, Houston, TX 77009
3beds
2,329sqft
Price may not include required fees and charges.
Single family residence
Available now
Cats, dogs OK
Central air
In unit laundry
Attached garage parking
Forced air
What's special
Upscale finishesOpen floor planPrivate rooftop deckRooftop deckBuilt-in deskStainless steel appliancesQuartz countertops
- 27 days
- on Zillow |
- -- |
- -- |
Travel times
Looking to buy when your lease ends?
Consider a first-time homebuyer savings account designed to grow your down payment with up to a 6% match & 3.83% APY.
Facts & features
Interior
Bedrooms & bathrooms
- Bedrooms: 3
- Bathrooms: 4
- Full bathrooms: 3
- 1/2 bathrooms: 1
Heating
- Forced Air
Cooling
- Central Air
Appliances
- Included: Dishwasher, Dryer, Freezer, Microwave, Oven, Refrigerator, Washer
- Laundry: In Unit
Features
- Walk In Closet
- Flooring: Carpet, Tile
Interior area
- Total interior livable area: 2,329 sqft
Property
Parking
- Parking features: Attached
- Has attached garage: Yes
- Details: Contact manager
Features
- Exterior features: Heating system: Forced Air, Walk In Closet
Details
- Parcel number: 1360470010007
Construction
Type & style
- Home type: SingleFamily
- Property subtype: Single Family Residence
Community & HOA
Location
- Region: Houston
Financial & listing details
- Lease term: 1 Year
Price history
| Date | Event | Price |
|---|---|---|
| 9/16/2025 | Price change | $2,850-3.4%$1/sqft |
Source: Zillow Rentals | ||
| 9/6/2025 | Listed for rent | $2,950$1/sqft |
Source: Zillow Rentals | ||
| 7/13/2022 | Listing removed | -- |
Source: | ||
| 6/3/2022 | Pending sale | $450,000$193/sqft |
Source: | ||
| 5/13/2022 | Listed for sale | $450,000$193/sqft |
Source: | ||

