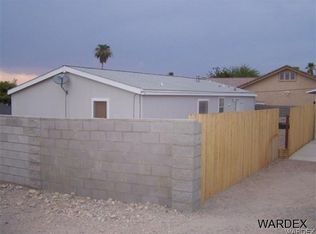Site built in 2008, 3 bedroom, 2 bath and a bonus room at the back of the deep garage for office or possible 4th bedroom. Spacious kitchen with stainless steel appliances. Relax by the fireplace during the cool nights and enjoy the comfort of the upgraded custom interior, while taking in the view outside the dining room picture window. Located close to dining, retail, grocery shopping, and the Colorado River.
This property is off market, which means it's not currently listed for sale or rent on Zillow. This may be different from what's available on other websites or public sources.
