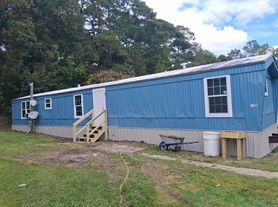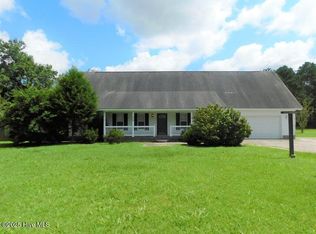Welcome to this charming 4-bedroom, 2.5-bathroom single-family home offering comfort, convenience, and plenty of space for everyday living. From the moment you arrive, you'll be greeted by a welcoming covered front porch, perfect for relaxing with your morning coffee. Step inside to a bright and inviting living room featuring a ceiling fan and cozy fireplace, ideal for both gatherings and quiet evenings at home. The eat-in kitchen boasts upgraded appliances, abundant counter space, and generous cabinetry, making meal prep and entertaining effortless. Just off the kitchen, you'll find a convenient laundry room for added functionality. The master suite is a true retreat, complete with a walk-in closet and ceiling fan. The adjoining master bathroom includes a tub/shower combination and a lovely vanity, offering both practicality and style. Each additional bedroom includes a ceiling fan and ample closet space, ensuring comfort for family members or guests. Step outside to enjoy your private oasis a fully fenced backyard with a spacious deck, perfect for grilling, entertaining, or unwinding at the end of the day. A garage with door opener provides extra storage and convenience. This home is ideally located with an easy commute to all area military installations, as well as shopping, dining, and schools. Don't miss the opportunity to make this well-maintained home yours!
House for rent
$1,700/mo
1112 Ben Williams Rd, Richlands, NC 28574
4beds
1,550sqft
Price may not include required fees and charges.
Singlefamily
Available now
Cats, dogs OK
Ceiling fan
Hookup - dryer laundry
1 Parking space parking
Electric, heat pump, fireplace
What's special
Cozy fireplaceCovered front porchSpacious deckMaster suiteFully fenced backyardConvenient laundry roomUpgraded appliances
- 23 days
- on Zillow |
- -- |
- -- |
Travel times
Looking to buy when your lease ends?
Consider a first-time homebuyer savings account designed to grow your down payment with up to a 6% match & 3.83% APY.
Facts & features
Interior
Bedrooms & bathrooms
- Bedrooms: 4
- Bathrooms: 3
- Full bathrooms: 2
- 1/2 bathrooms: 1
Heating
- Electric, Heat Pump, Fireplace
Cooling
- Ceiling Fan
Appliances
- Included: Dishwasher, Refrigerator
- Laundry: Hookup - Dryer, Washer/Dryer Hookup
Features
- Ceiling Fan(s), Pantry, Walk In Closet
- Flooring: Carpet
- Has fireplace: Yes
Interior area
- Total interior livable area: 1,550 sqft
Property
Parking
- Total spaces: 1
- Details: Contact manager
Features
- Stories: 2
- Exterior features: Contact manager
Details
- Parcel number: 044339
Construction
Type & style
- Home type: SingleFamily
- Property subtype: SingleFamily
Condition
- Year built: 2007
Community & HOA
Location
- Region: Richlands
Financial & listing details
- Lease term: Contact For Details
Price history
| Date | Event | Price |
|---|---|---|
| 9/12/2025 | Listed for rent | $1,700+70%$1/sqft |
Source: Hive MLS #100530455 | ||
| 8/1/2020 | Listing removed | $1,000$1/sqft |
Source: Choice Property Management #100227739 | ||
| 7/21/2020 | Listed for rent | $1,000+2.6%$1/sqft |
Source: Choice Property Management #100227739 | ||
| 2/26/2020 | Listing removed | $975$1/sqft |
Source: Choice Property Management #100204336 | ||
| 2/13/2020 | Listed for rent | $975+2.6%$1/sqft |
Source: Choice Property Management #100204336 | ||

