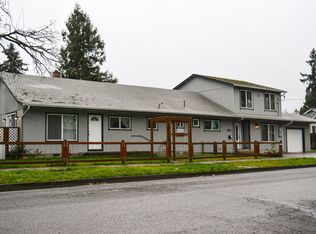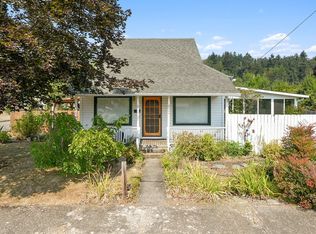Sold
$405,000
1112 Birch Ave, Cottage Grove, OR 97424
4beds
1,810sqft
Residential, Single Family Residence
Built in 1948
0.31 Acres Lot
$405,800 Zestimate®
$224/sqft
$2,416 Estimated rent
Home value
$405,800
$369,000 - $446,000
$2,416/mo
Zestimate® history
Loading...
Owner options
Explore your selling options
What's special
BACK ON MARKET:Buyers financing fell through. No Fault of the home! Tastefully restored Cottage on over a 3rd of an acre corner lot. Walking inside you will find the well sized living room with a cozy fireplace & tons of natural light boasting from the oversized windows. Dining room with built-in features. Large kitchen with ample counter / storage space, Gas Range / oven and stainless steel fridge. Brand new LVP Floors in the kitchen, dining and bathrooms! With two spacious bedrooms on the main floor. Owner suite downstairs with an attached half bath. Oversized attic bedrooms with ample storage space. Enjoy your morning coffee out back on the patio overlooking the fenced garden / backyard. Tons of space outside for a large garden or entertaining. Detached garage with storage up above. Second detached workshop / outbuilding with power. Room to park / store all your toys in the large parking area outback! Dedicated RV Space with hookups for power and water. This property is truly one of a kind! Shown by appointment only. Call your broker today to schedule a private tour!
Zillow last checked: 8 hours ago
Listing updated: November 08, 2024 at 05:14am
Listed by:
Jesse Haffly 541-514-7583,
eXp Realty LLC,
Izabell Senters 541-520-7241,
eXp Realty LLC
Bought with:
Hillary Baker, 201209490
Triple Oaks Realty LLC
Source: RMLS (OR),MLS#: 24588315
Facts & features
Interior
Bedrooms & bathrooms
- Bedrooms: 4
- Bathrooms: 2
- Full bathrooms: 1
- Partial bathrooms: 1
- Main level bathrooms: 2
Primary bedroom
- Features: Bathroom, Double Closet, Vinyl Floor
- Level: Main
- Area: 182
- Dimensions: 13 x 14
Bedroom 2
- Features: Double Closet, Vinyl Floor
- Level: Main
- Area: 117
- Dimensions: 9 x 13
Bedroom 3
- Features: Hardwood Floors
- Level: Upper
- Area: 405
- Dimensions: 15 x 27
Bedroom 4
- Features: Hardwood Floors
- Level: Upper
- Area: 294
- Dimensions: 14 x 21
Dining room
- Features: Builtin Features, Vinyl Floor
- Level: Main
- Area: 81
- Dimensions: 9 x 9
Kitchen
- Features: Dishwasher, Exterior Entry, Free Standing Range, Free Standing Refrigerator, Vinyl Floor
- Level: Main
- Area: 117
- Width: 13
Living room
- Features: Hardwood Floors
- Level: Main
- Area: 360
- Dimensions: 15 x 24
Heating
- Floor Furnace
Cooling
- Window Unit(s)
Appliances
- Included: Dishwasher, Free-Standing Range, Free-Standing Refrigerator, Washer/Dryer, Electric Water Heater
- Laundry: Laundry Room
Features
- High Speed Internet, Double Closet, Built-in Features, Bathroom, Pantry
- Flooring: Wood, Hardwood, Vinyl
- Windows: Double Pane Windows, Vinyl Frames, Wood Frames
- Basement: Crawl Space
- Number of fireplaces: 1
- Fireplace features: Stove, Wood Burning
Interior area
- Total structure area: 1,810
- Total interior livable area: 1,810 sqft
Property
Parking
- Total spaces: 1
- Parking features: Driveway, RV Access/Parking, RV Boat Storage, Detached, Oversized
- Garage spaces: 1
- Has uncovered spaces: Yes
Accessibility
- Accessibility features: Main Floor Bedroom Bath, Accessibility
Features
- Levels: Two
- Stories: 2
- Patio & porch: Covered Patio, Patio
- Exterior features: Garden, Raised Beds, RV Hookup, Yard, Exterior Entry
- Fencing: Cross Fenced,Fenced
- Has view: Yes
- View description: Mountain(s)
Lot
- Size: 0.31 Acres
- Features: Corner Lot, Private, SqFt 10000 to 14999
Details
- Additional structures: Outbuilding, RVHookup, RVBoatStorage, SecondGarage, Workshop
- Parcel number: 0901759
- Zoning: R1
Construction
Type & style
- Home type: SingleFamily
- Property subtype: Residential, Single Family Residence
Materials
- Cedar
- Foundation: Concrete Perimeter, Stem Wall
- Roof: Composition
Condition
- Restored
- New construction: No
- Year built: 1948
Utilities & green energy
- Gas: Gas
- Sewer: Public Sewer
- Water: Public
- Utilities for property: Cable Connected
Community & neighborhood
Location
- Region: Cottage Grove
Other
Other facts
- Listing terms: Cash,Conventional,FHA,USDA Loan,VA Loan
- Road surface type: Concrete
Price history
| Date | Event | Price |
|---|---|---|
| 11/8/2024 | Sold | $405,000-1.2%$224/sqft |
Source: | ||
| 10/11/2024 | Pending sale | $409,900$226/sqft |
Source: | ||
| 10/2/2024 | Listed for sale | $409,900$226/sqft |
Source: | ||
| 9/14/2024 | Pending sale | $409,900$226/sqft |
Source: | ||
| 9/11/2024 | Price change | $409,900-3.5%$226/sqft |
Source: | ||
Public tax history
| Year | Property taxes | Tax assessment |
|---|---|---|
| 2024 | $2,742 +2.3% | $149,455 +3% |
| 2023 | $2,681 +4% | $145,102 +3% |
| 2022 | $2,578 +2.8% | $140,876 +3% |
Find assessor info on the county website
Neighborhood: 97424
Nearby schools
GreatSchools rating
- 6/10Bohemia Elementary SchoolGrades: K-5Distance: 0.6 mi
- 5/10Lincoln Middle SchoolGrades: 6-8Distance: 1 mi
- 5/10Cottage Grove High SchoolGrades: 9-12Distance: 1 mi
Schools provided by the listing agent
- Elementary: Harrison
- Middle: Lincoln
- High: Cottage Grove
Source: RMLS (OR). This data may not be complete. We recommend contacting the local school district to confirm school assignments for this home.

Get pre-qualified for a loan
At Zillow Home Loans, we can pre-qualify you in as little as 5 minutes with no impact to your credit score.An equal housing lender. NMLS #10287.
Sell for more on Zillow
Get a free Zillow Showcase℠ listing and you could sell for .
$405,800
2% more+ $8,116
With Zillow Showcase(estimated)
$413,916
