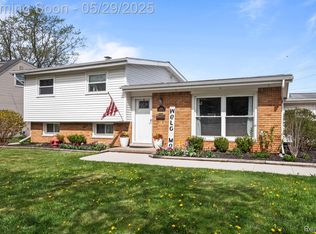Sold for $328,000 on 08/15/24
$328,000
1112 Braeview Dr, Howell, MI 48843
3beds
2,192sqft
Single Family Residence
Built in 1966
10,018.8 Square Feet Lot
$340,800 Zestimate®
$150/sqft
$2,753 Estimated rent
Home value
$340,800
$303,000 - $382,000
$2,753/mo
Zestimate® history
Loading...
Owner options
Explore your selling options
What's special
All offers due by 7:00pm today, Sunday 7/28/24. Welcome to this beautifully updated brick and vinyl sided ranch in downtown Howell! This home, with over 2,190 sf of finished space, is less than a mile from the town center, offering convenience in a great neighborhood. Step inside to gorgeous easy care flooring and an updated kitchen featuring a stylish tile backsplash and freshly painted cabinets, including a spacious island. The sunken family room is a retreat with a gas fireplace with a painted brick surround, perfect for relaxing evenings. Enjoy the outdoors in the screened-in porch or the pretty backyard, complete with a shed and direct access to the Southwest Elementary School playground. Several schools, including Howell High and Highlander Way, are just a stone's throw away. Nearby amenities include a dog park and Howell Skate Park, adding to the fun and convenience of this location. Additional highlights: First-floor laundry for ultimate convenience, Large primary suite, updated central air (2022) and water heater (2019), finished basement with a spacious room for play, recreation, or entertainment and an attached garage for easy access and storage. This home has it all—style, comfort, and an unbeatable location. Do not miss this fantastic opportunity!
Zillow last checked: 8 hours ago
Listing updated: August 04, 2025 at 10:00am
Listed by:
Scott Bohlen 810-227-5500,
Preview Properties PC
Bought with:
Scott Bohlen, 6501305767
Preview Properties PC
Source: Realcomp II,MLS#: 20240052668
Facts & features
Interior
Bedrooms & bathrooms
- Bedrooms: 3
- Bathrooms: 3
- Full bathrooms: 2
- 1/2 bathrooms: 1
Primary bedroom
- Level: Entry
- Dimensions: 20 x 13
Bedroom
- Level: Entry
- Dimensions: 12 x 9
Bedroom
- Level: Entry
- Dimensions: 11 x 9
Primary bathroom
- Level: Entry
- Dimensions: 8 x 7
Other
- Level: Entry
- Dimensions: 7 x 7
Other
- Level: Entry
- Dimensions: 6 x 2
Dining room
- Level: Entry
- Dimensions: 10 x 8
Flex room
- Level: Basement
- Dimensions: 24 x 24
Kitchen
- Level: Entry
- Dimensions: 11 x 9
Laundry
- Level: Entry
- Dimensions: 7 x 5
Living room
- Level: Entry
- Dimensions: 17 x 13
Other
- Level: Basement
- Dimensions: 12 x 5
Heating
- Forced Air, Natural Gas
Cooling
- Ceiling Fans, Central Air
Features
- Basement: Finished
- Has fireplace: Yes
- Fireplace features: Gas
Interior area
- Total interior livable area: 2,192 sqft
- Finished area above ground: 1,556
- Finished area below ground: 636
Property
Parking
- Total spaces: 1
- Parking features: One Car Garage, Attached, Electricityin Garage
- Attached garage spaces: 1
Features
- Levels: One
- Stories: 1
- Entry location: GroundLevel
- Patio & porch: Enclosed, Patio, Porch
- Pool features: None
Lot
- Size: 10,018 sqft
- Dimensions: 81.40 x 125.00
Details
- Additional structures: Sheds
- Parcel number: 1735401011
- Special conditions: Short Sale No,Standard
Construction
Type & style
- Home type: SingleFamily
- Architectural style: Ranch
- Property subtype: Single Family Residence
Materials
- Brick, Vinyl Siding
- Foundation: Basement, Crawl Space, Poured
- Roof: Asphalt
Condition
- New construction: No
- Year built: 1966
Utilities & green energy
- Sewer: Public Sewer
- Water: Public
Community & neighborhood
Community
- Community features: Sidewalks
Location
- Region: Howell
- Subdivision: HEATHER HEATH ADD NO 1
Other
Other facts
- Listing agreement: Exclusive Right To Sell
- Listing terms: Cash,Conventional,FHA,Va Loan
Price history
| Date | Event | Price |
|---|---|---|
| 8/15/2024 | Sold | $328,000+3.3%$150/sqft |
Source: | ||
| 7/31/2024 | Pending sale | $317,500$145/sqft |
Source: | ||
| 7/26/2024 | Listed for sale | $317,500+2.4%$145/sqft |
Source: | ||
| 11/17/2023 | Sold | $310,000+0%$141/sqft |
Source: | ||
| 10/5/2023 | Pending sale | $309,900$141/sqft |
Source: | ||
Public tax history
| Year | Property taxes | Tax assessment |
|---|---|---|
| 2025 | -- | $138,000 -3% |
| 2024 | -- | $142,300 -1.4% |
| 2023 | -- | $144,300 +19.4% |
Find assessor info on the county website
Neighborhood: 48843
Nearby schools
GreatSchools rating
- 6/10Southwest Elementary SchoolGrades: PK-5Distance: 0.1 mi
- 6/10Parker Middle SchoolGrades: 6-8Distance: 3 mi
- 8/10Howell High SchoolGrades: 9-12Distance: 0.6 mi

Get pre-qualified for a loan
At Zillow Home Loans, we can pre-qualify you in as little as 5 minutes with no impact to your credit score.An equal housing lender. NMLS #10287.
Sell for more on Zillow
Get a free Zillow Showcase℠ listing and you could sell for .
$340,800
2% more+ $6,816
With Zillow Showcase(estimated)
$347,616