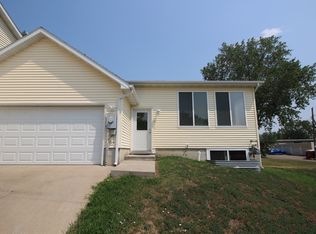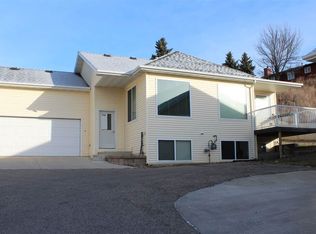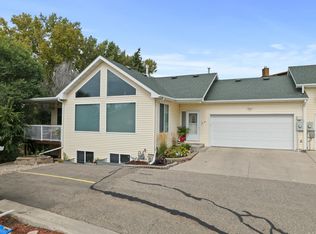Welcome home to this farm house friendly 4 bedroom offering a floor plan you are sure to love! As you enter you are greeted by upgraded vinyl plank flooring & rich colors. The living room provides plenty of natural light & a gas fireplace to keep you cozy all winter long! The kitchen is the perfect size & has a beautiful tile backsplash to give a little pop to your decor. Right off the breakfast area there is a deck for you to enjoy the beautiful views of Minot. Finishing off the main floor is one of two master bedrooms, bedroom 2, a guest bathroom & laundry. Moving downstairs you have a large family room perfect for movie night & Sunday football! Also down here are bedrooms 3 & 4. Bedroom 4 is your second master including it's own en suite! The garage has attached shelving units that will convey & the owners have have completed an epoxy floor to help with winter clean up! All you need to do is call your favorite realtor for a tour & make this home all yours!
This property is off market, which means it's not currently listed for sale or rent on Zillow. This may be different from what's available on other websites or public sources.



