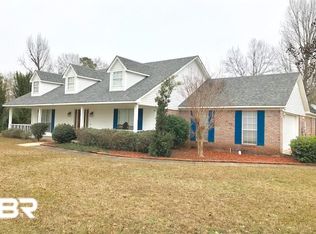Closed
Zestimate®
$257,000
1112 Fridge Dr, Atmore, AL 36502
3beds
1,687sqft
Residential
Built in 2010
0.59 Acres Lot
$257,000 Zestimate®
$152/sqft
$1,841 Estimated rent
Home value
$257,000
Estimated sales range
Not available
$1,841/mo
Zestimate® history
Loading...
Owner options
Explore your selling options
What's special
Back up offers are being accepted! Welcome to 1112 Fridge Drive — a charming brick home nestled in the heart of Atmore! This well-maintained property is located in a quiet neighborhood and offers the perfect blend of comfort and convenience. Featuring 3 bedrooms and 2 bathrooms, this home boasts a spacious open layout with updated finishes and plenty of natural light. The kitchen is ideal for everyday living or entertaining, with ample cabinet space and a cozy dining area. Enjoy peaceful mornings or relaxing evenings on the front porch or on the screened-in back patio. The spacious master suite has all the privacy you need with a split bedroom design, his-hers walk-in closets, and a large full bath with double sinks, separate shower, and garden tub. The guest bedrooms share a full bathroom and offer plenty of space to grow or host overnight guests. The laundry room provides plenty of storage space and leads out to the double garage. Apex plumbing, a tankless water heater, a whole home generator, and a low-maintenance yard are just some of the highlights this beautiful home has to offer. Located just minutes from local shops, restaurants, schools, and parks, this home is a wonderful opportunity for first-time buyers, investors, or anyone looking to settle into a friendly community. Don’t miss your chance to make this house your home! Buyer to verify all information during due diligence.
Zillow last checked: 8 hours ago
Listing updated: September 30, 2025 at 03:23pm
Listed by:
Sandefur Properties Team 251-259-1653,
Bellator Real Estate, LLC Fair,
Julie Ellison 205-217-3392,
Bellator Real Estate, LLC Fair
Bought with:
Deborah Rowell
Southern Real Estate - Atmore
Source: Baldwin Realtors,MLS#: 381888
Facts & features
Interior
Bedrooms & bathrooms
- Bedrooms: 3
- Bathrooms: 2
- Full bathrooms: 2
- Main level bedrooms: 3
Primary bedroom
- Features: 1st Floor Primary, Sitting Area, Multiple Walk in Closets, Walk-In Closet(s)
- Level: Main
- Area: 192
- Dimensions: 12 x 16
Bedroom 2
- Level: Main
- Area: 121
- Dimensions: 11 x 11
Bedroom 3
- Level: Main
- Area: 121
- Dimensions: 11 x 11
Primary bathroom
- Features: Double Vanity, Soaking Tub, Separate Shower
Dining room
- Features: Breakfast Area-Kitchen, Lvg/Dng Combo
Kitchen
- Level: Main
- Area: 192
- Dimensions: 12 x 16
Heating
- Heat Pump, ENERGY STAR Qualified Equipment
Cooling
- Heat Pump, Ceiling Fan(s), ENERGY STAR Qualified Equipment
Appliances
- Included: Dishwasher, Disposal, Microwave, Electric Range, Refrigerator w/Ice Maker, Gas Water Heater, ENERGY STAR Qualified Appliances, Tankless Water Heater
- Laundry: Inside
Features
- Ceiling Fan(s), En-Suite, High Ceilings, High Speed Internet, Split Bedroom Plan, Storage
- Flooring: Tile, Laminate
- Windows: Double Pane Windows
- Has basement: No
- Has fireplace: No
- Fireplace features: None
Interior area
- Total structure area: 1,687
- Total interior livable area: 1,687 sqft
Property
Parking
- Total spaces: 2
- Parking features: Attached, Garage, Garage Door Opener
- Has attached garage: Yes
- Covered spaces: 2
Features
- Levels: One
- Stories: 1
- Patio & porch: Covered, Screened, Rear Porch, Front Porch
- Exterior features: Irrigation Sprinkler
- Has view: Yes
- View description: None
- Waterfront features: No Waterfront
Lot
- Size: 0.59 Acres
- Dimensions: 135 x 190
- Features: Less than 1 acre, Level, Few Trees
Details
- Parcel number: 2608332001016.007
- Zoning description: Single Family Residence,Within Corp Limits
Construction
Type & style
- Home type: SingleFamily
- Architectural style: Traditional
- Property subtype: Residential
Materials
- Brick
- Foundation: Slab
- Roof: Dimensional,Ridge Vent
Condition
- Resale
- New construction: No
- Year built: 2010
Utilities & green energy
- Electric: Alabama Power, Generator
- Gas: Gas-Natural
- Sewer: Public Sewer
- Water: Public
- Utilities for property: Natural Gas Connected
Green energy
- Energy efficient items: Insulation
Community & neighborhood
Community
- Community features: None
Location
- Region: Atmore
- Subdivision: None
Other
Other facts
- Ownership: Whole/Full
Price history
| Date | Event | Price |
|---|---|---|
| 9/30/2025 | Sold | $257,000-5.7%$152/sqft |
Source: | ||
| 9/8/2025 | Pending sale | $272,500$162/sqft |
Source: | ||
| 7/9/2025 | Listed for sale | $272,500+9.9%$162/sqft |
Source: | ||
| 2/10/2023 | Sold | $248,000$147/sqft |
Source: | ||
| 1/12/2023 | Pending sale | $248,000$147/sqft |
Source: | ||
Public tax history
| Year | Property taxes | Tax assessment |
|---|---|---|
| 2024 | $1,078 +29.3% | $22,540 +0.5% |
| 2023 | $834 +11.5% | $22,439 +38.3% |
| 2022 | $748 | $16,230 |
Find assessor info on the county website
Neighborhood: 36502
Nearby schools
GreatSchools rating
- 7/10Rachel Patterson Elementary SchoolGrades: PK-3Distance: 1.9 mi
- 7/10Escambia Co Middle SchoolGrades: 4-8Distance: 2.8 mi
- 1/10Escambia Co High SchoolGrades: 9-12Distance: 0.8 mi

Get pre-qualified for a loan
At Zillow Home Loans, we can pre-qualify you in as little as 5 minutes with no impact to your credit score.An equal housing lender. NMLS #10287.
Sell for more on Zillow
Get a free Zillow Showcase℠ listing and you could sell for .
$257,000
2% more+ $5,140
With Zillow Showcase(estimated)
$262,140