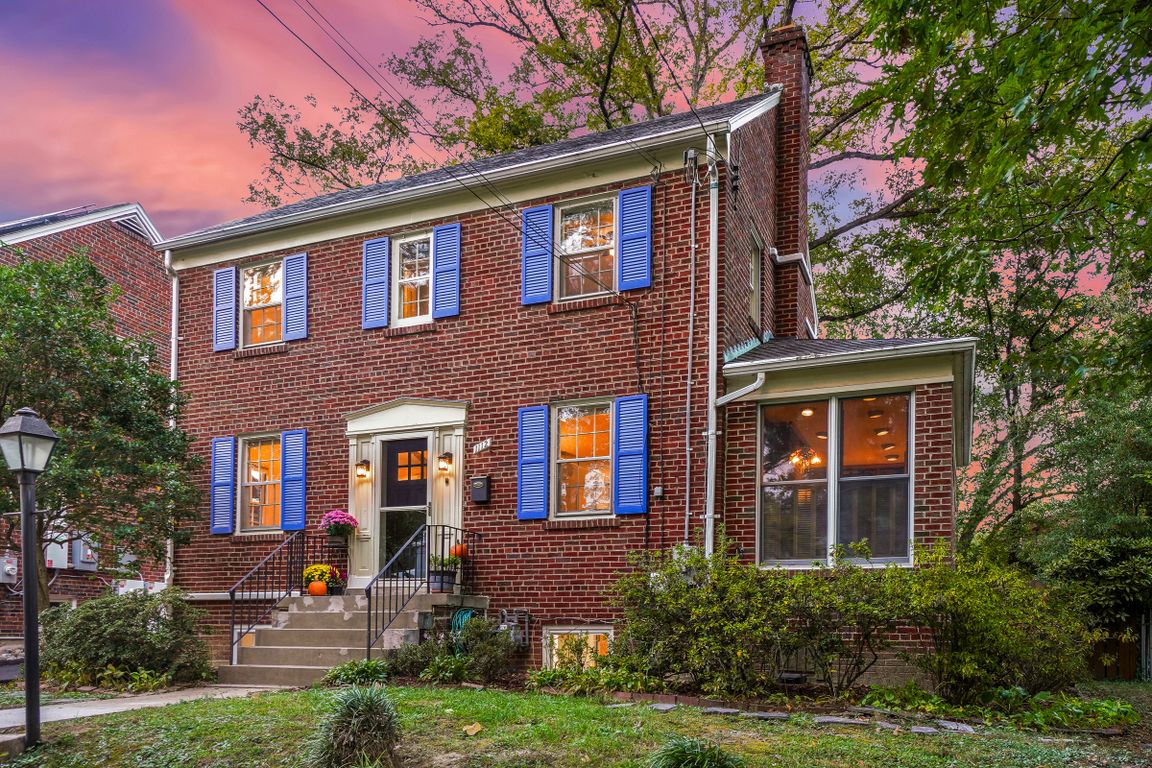Open: Sun 1pm-3pm

For sale
$749,000
4beds
1,708sqft
1112 Lancaster Rd, Takoma Park, MD 20912
4beds
1,708sqft
Single family residence
Built in 1940
5,922 sqft
1 Garage space
$439 price/sqft
What's special
Open renovated kitchenSmart mirrorDecorative river rocksCustom built-insLarge closetMeandering pathwaysCozy firepit area
Welcome to 1112 Lancaster Road! This distinguished brick Colonial features thoughtful updates throughout and has a bevy of ‘bonus’ features, including a pleasing patio, extensive landscaping, a garage, and a modern ductless air conditioning system - all ideally located in lush and welcoming Takoma Park, just steps from scenic parks and ...
- 1 day |
- 281 |
- 20 |
Likely to sell faster than
Source: Bright MLS,MLS#: MDMC2203454
Travel times
Living Room
Kitchen
Primary Bedroom
Zillow last checked: 7 hours ago
Listing updated: 15 hours ago
Listed by:
Dan Metcalf 301-830-1221,
Perennial Real Estate (301) 450-6999,
Listing Team: Finn Family Group
Source: Bright MLS,MLS#: MDMC2203454
Facts & features
Interior
Bedrooms & bathrooms
- Bedrooms: 4
- Bathrooms: 2
- Full bathrooms: 2
Rooms
- Room types: Living Room, Dining Room, Primary Bedroom, Bedroom 2, Bedroom 3, Kitchen, Library, In-Law/auPair/Suite, Laundry, Full Bath
Primary bedroom
- Features: Flooring - Wood
- Level: Upper
Bedroom 2
- Features: Flooring - Wood
- Level: Upper
Bedroom 3
- Features: Flooring - Wood, Ceiling Fan(s)
- Level: Upper
Dining room
- Features: Flooring - Wood, Chair Rail
- Level: Main
Other
- Level: Lower
Other
- Level: Upper
Other
- Features: Recessed Lighting
- Level: Lower
Kitchen
- Features: Granite Counters, Kitchen - Gas Cooking
- Level: Main
Kitchen
- Level: Lower
Laundry
- Level: Lower
Library
- Features: Built-in Features, Recessed Lighting
- Level: Main
Living room
- Features: Flooring - Wood, Fireplace - Other, Built-in Features, Crown Molding
- Level: Main
Heating
- Radiator, Natural Gas
Cooling
- Ceiling Fan(s), Ductless, Electric
Appliances
- Included: Dishwasher, Dryer, Oven/Range - Gas, Refrigerator, Stainless Steel Appliance(s), Washer, Gas Water Heater
- Laundry: In Basement, Laundry Room
Features
- Attic, Built-in Features, Ceiling Fan(s), Chair Railings, Crown Molding, Floor Plan - Traditional, Kitchen - Gourmet, Recessed Lighting, Upgraded Countertops
- Flooring: Wood
- Basement: Connecting Stairway,Partial,Improved,Windows
- Number of fireplaces: 1
- Fireplace features: Mantel(s), Marble
Interior area
- Total structure area: 2,024
- Total interior livable area: 1,708 sqft
- Finished area above ground: 1,408
- Finished area below ground: 300
Video & virtual tour
Property
Parking
- Total spaces: 2
- Parking features: Garage Faces Front, Driveway, Detached
- Garage spaces: 1
- Uncovered spaces: 1
Accessibility
- Accessibility features: None
Features
- Levels: Three
- Stories: 3
- Patio & porch: Patio, Deck
- Pool features: None
- Fencing: Back Yard
Lot
- Size: 5,922 Square Feet
Details
- Additional structures: Above Grade, Below Grade
- Parcel number: 161303161183
- Zoning: R60
- Special conditions: Standard
Construction
Type & style
- Home type: SingleFamily
- Architectural style: Colonial
- Property subtype: Single Family Residence
Materials
- Brick
- Foundation: Slab
- Roof: Slate
Condition
- Excellent
- New construction: No
- Year built: 1940
Utilities & green energy
- Sewer: Public Sewer
- Water: Public
Community & HOA
Community
- Subdivision: Takoma Park
HOA
- Has HOA: No
Location
- Region: Takoma Park
- Municipality: City of Takoma Park
Financial & listing details
- Price per square foot: $439/sqft
- Tax assessed value: $524,400
- Annual tax amount: $9,122
- Date on market: 10/23/2025
- Listing agreement: Exclusive Right To Sell
- Ownership: Fee Simple