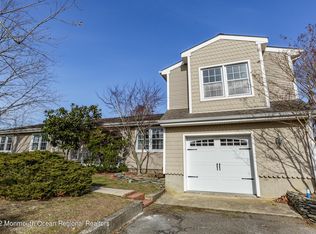In Manasquan Shores is a custom home that your family can call their own. This lovely home features a living room with a panel of windows that bathe the room in natural light. The updated kitchen boasts Mr. Paul's cabinets, quartz countertops, and recessed lighting. Host your large family gatherings in the open formal dining room. There are 3 spacious bedrooms with ample closet space and 2 full bathrooms. The finished basement adds more living space with a family room, wet bar, office/bedroom, laundry room, full bath and direct outdoor access. Enjoy entertaining in your private back yard with a multitiered Azeck deck and a relaxing Koi pond. There is plenty of room for the pool you always wanted. Large Driveway and Garage Close to Beaches, Restaurants, Shopping and Schools
This property is off market, which means it's not currently listed for sale or rent on Zillow. This may be different from what's available on other websites or public sources.
