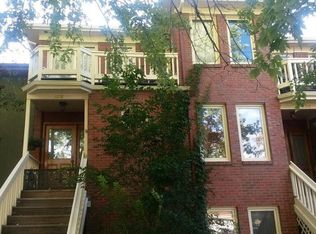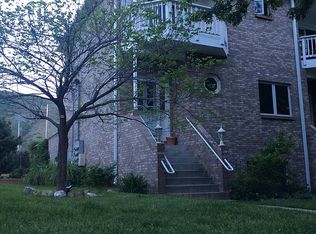Sold for $998,000 on 03/11/24
$998,000
1112 Maple Street, Golden, CO 80401
4beds
1,986sqft
Townhouse
Built in 1984
1,350 Square Feet Lot
$881,400 Zestimate®
$503/sqft
$4,554 Estimated rent
Home value
$881,400
$829,000 - $934,000
$4,554/mo
Zestimate® history
Loading...
Owner options
Explore your selling options
What's special
Charming 4 bedroom/3 bathroom Townhouse in the heart of Golden's historic district! This end-unit home offers spectacular mountain views AND is also just steps away from the heart of downtown Golden. The main floor features hickory hardwood flooring throughout, kitchen with granite countertops, cozy wood burning stove in the living room, and a convenient 1/2 bathroom. Upstairs boasts a primary bedroom with attached 3/4 bathroom and a cute, unique corner loft space with spectacular views. The garden level basement has three bedrooms and a full bathroom. Enjoy the convenience of a 1 car garage - this was a 2 car garage - one space has been converted into a workshop and the other space is open for parking. The home is heated with both a boiler and 2 mini splits, and the AC is off of the newer mini splits as well. Additionally, this residence comes with two parking passes, issued by the city for hassle-free parking. Breathtaking views of Lookout Mountain, North Table Mountain, and South Table Mountain right from your doorstep, your trex balconies, and your primary bedroom! Downtown Golden is just blocks away, where you can enjoy charming shops, dining options, and cultural attractions. Easy access to Clear Creek Trail system, perfect for walking, jogging, biking, and kayaking. Conveniently located near the renowned Colorado School of Mines. Don't miss your chance to own a slice of paradise in the heart of Golden's historic district! Schedule a showing today!
Zillow last checked: 8 hours ago
Listing updated: October 01, 2024 at 10:57am
Listed by:
Wisdom Real Estate dwisdom@wisdomrealestate.com,
Wisdom Real Estate,
Erik Gruenwald 720-466-3593,
Wisdom Real Estate
Bought with:
Andy Verleger, 40046299
WestBound Realty, LLC
Source: REcolorado,MLS#: 8638185
Facts & features
Interior
Bedrooms & bathrooms
- Bedrooms: 4
- Bathrooms: 3
- Full bathrooms: 1
- 3/4 bathrooms: 1
- 1/2 bathrooms: 1
- Main level bathrooms: 1
Primary bedroom
- Description: Carpet
- Level: Upper
Bedroom
- Description: Carpet
- Level: Lower
Bedroom
- Description: Carpet
- Level: Lower
Bedroom
- Description: Linoleum
- Level: Lower
Primary bathroom
- Description: Tile, Carpet
- Level: Upper
Bathroom
- Description: Hardwood
- Level: Main
Bathroom
- Description: Linoleum
- Level: Lower
Dining room
- Description: Hardwood
- Level: Main
Kitchen
- Description: Hardwood, Granite Countertops
- Level: Main
Laundry
- Level: Main
Living room
- Description: Hardwood, Wood Burning Stove
- Level: Main
Loft
- Description: Carpet
- Level: Upper
Office
- Description: Cork Flooring, Corner With Spectacular Views
- Level: Upper
Heating
- Hot Water, Radiant
Cooling
- Has cooling: Yes
Appliances
- Included: Dishwasher, Disposal, Electric Water Heater, Range, Refrigerator, Washer
Features
- Ceiling Fan(s), Granite Counters, High Ceilings, Primary Suite
- Flooring: Carpet, Linoleum, Wood
- Windows: Double Pane Windows
- Has basement: No
- Number of fireplaces: 1
- Fireplace features: Living Room, Wood Burning
- Common walls with other units/homes: End Unit,No One Above,No One Below,1 Common Wall
Interior area
- Total structure area: 1,986
- Total interior livable area: 1,986 sqft
- Finished area above ground: 1,326
Property
Parking
- Total spaces: 3
- Parking features: Concrete
- Garage spaces: 1
- Details: Reserved Spaces: 2
Features
- Levels: Tri-Level
- Entry location: Exterior Access
- Patio & porch: Deck, Patio
- Exterior features: Balcony
- Has view: Yes
- View description: Mountain(s)
Lot
- Size: 1,350 sqft
- Features: Near Public Transit
Details
- Parcel number: 180419
- Special conditions: Standard
Construction
Type & style
- Home type: Townhouse
- Property subtype: Townhouse
- Attached to another structure: Yes
Materials
- Brick
- Roof: Composition
Condition
- Year built: 1984
Utilities & green energy
- Sewer: Public Sewer
- Water: Public
- Utilities for property: Electricity Connected, Phone Available
Community & neighborhood
Security
- Security features: Carbon Monoxide Detector(s), Smoke Detector(s)
Location
- Region: Golden
- Subdivision: Golden
HOA & financial
HOA
- Has HOA: Yes
- HOA fee: $2,186 annually
- Services included: Insurance, Maintenance Grounds, Maintenance Structure
- Association name: Brooksfield Townhomes HOA
- Association phone: 012-345-6789
Other
Other facts
- Listing terms: Cash,Conventional
- Ownership: Individual
- Road surface type: Paved
Price history
| Date | Event | Price |
|---|---|---|
| 3/11/2024 | Sold | $998,000+7.9%$503/sqft |
Source: | ||
| 2/21/2024 | Pending sale | $925,000$466/sqft |
Source: | ||
| 2/15/2024 | Listed for sale | $925,000+180.3%$466/sqft |
Source: | ||
| 7/20/2004 | Sold | $330,000$166/sqft |
Source: Public Record | ||
Public tax history
| Year | Property taxes | Tax assessment |
|---|---|---|
| 2024 | $2,519 +40.8% | $34,428 |
| 2023 | $1,789 -1.6% | $34,428 +24.5% |
| 2022 | $1,818 -17% | $27,642 -2.8% |
Find assessor info on the county website
Neighborhood: 80401
Nearby schools
GreatSchools rating
- 9/10Mitchell Elementary SchoolGrades: K-5Distance: 0.6 mi
- 7/10Bell Middle SchoolGrades: 6-8Distance: 2.1 mi
- 9/10Golden High SchoolGrades: 9-12Distance: 1.1 mi
Schools provided by the listing agent
- Elementary: Mitchell
- Middle: Bell
- High: Golden
- District: Jefferson County R-1
Source: REcolorado. This data may not be complete. We recommend contacting the local school district to confirm school assignments for this home.
Get a cash offer in 3 minutes
Find out how much your home could sell for in as little as 3 minutes with a no-obligation cash offer.
Estimated market value
$881,400
Get a cash offer in 3 minutes
Find out how much your home could sell for in as little as 3 minutes with a no-obligation cash offer.
Estimated market value
$881,400

