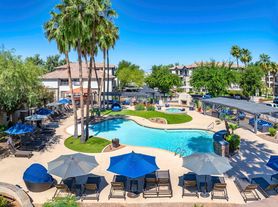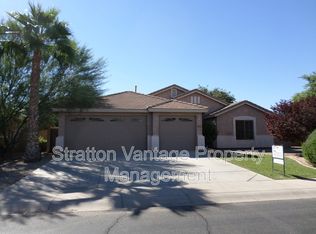Discover the perfect balance of comfort and convenience in this beautifully designed three-bedroom, two-bathroom home featuring an impressive 1,884 square feet of thoughtfully planned living space. The open floor plan creates a seamless flow between the kitchen, dining, and living areas, making it ideal for both everyday family life and entertaining guests.
The spacious primary bedroom offers a private retreat, while two additional bedrooms provide flexibility for family members, home office space, or guest accommodations. Two well-appointed bathrooms ensure morning routines run smoothly for busy households.
This Gilbert location places you in the heart of a thriving community with exceptional amenities at your fingertips. Highland High School sits nearby, making the morning school commute a breeze for families with teenagers. Weekend grocery runs become effortless with Safeway just over a mile away, while the stunning Riparian Preserve at Water Ranch offers nature enthusiasts hiking trails, wildlife viewing, and peaceful fishing spots within easy reach.
The neighborhood's strategic location provides excellent connectivity, with public transportation options available for those who prefer to leave the car at home. Gilbert's reputation for excellent schools, family-friendly atmosphere, and growing job market makes this an ideal choice for professionals and families alike.
Whether you're preparing meals in the flowing kitchen space, hosting friends in the generous living areas, or simply enjoying quiet evenings at home, this property offers the modern lifestyle you've been seeking. The combination of practical features, desirable location, and community amenities creates an exceptional rental opportunity.
Pets - Dogs only with owner approval
General information:
If pets are allowed at the home, there is a $30 per month / per pet fee. Pet approval is not guaranteed and some homes are not pet friendly. Approval varies based on type, size, breed, age and other relevant items.
All occupants 18 years or older must apply and there is a $55 application fee per applicant (nonrefundable). Providing accurate information for employers and landlords as well as submitting all required documents upfront helps speed up the application process.
A 12-month minimum lease term is required but longer lease terms are negotiable.
Upon application approval and to take the home off the market, the lease must be signed by all tenants and the security deposit paid. Failure to do so within 48 hours may result in cancellation so that other, more serious applicants, can move forward. A $225 one-time lease preparation fee, the non refundable cleaning fee and first month's rent are due prior to move-in.
Recurring monthly charges consist of monthly rent, 3% administration fee, $30 per pet rent (if applicable and does not apply to assistive animals), utility charge (if noted in the property listing) and other fees as noted in listing (HOA amenity fee, parking fee, etc).
*All information including advertised rent and other charges are deemed reliable but not guaranteed and are subject to change.
AMENITIES:
* Children's Playground
By submitting your information on this page you consent to being contacted by the Property Manager and RentEngine via SMS, phone, or email.
House for rent
$2,300/mo
1112 N Wade Dr, Gilbert, AZ 85234
3beds
1,884sqft
Price may not include required fees and charges.
Single family residence
Available now
Cats, dogs OK
Central air
In unit laundry
2 Garage spaces parking
Forced air
What's special
Open floor planSpacious primary bedroomTwo well-appointed bathrooms
- 16 hours |
- -- |
- -- |
Travel times
Renting now? Get $1,000 closer to owning
Unlock a $400 renter bonus, plus up to a $600 savings match when you open a Foyer+ account.
Offers by Foyer; terms for both apply. Details on landing page.
Facts & features
Interior
Bedrooms & bathrooms
- Bedrooms: 3
- Bathrooms: 2
- Full bathrooms: 2
Rooms
- Room types: Office
Heating
- Forced Air
Cooling
- Central Air
Appliances
- Included: Dryer, Washer
- Laundry: In Unit
Interior area
- Total interior livable area: 1,884 sqft
Property
Parking
- Total spaces: 2
- Parking features: Parking Lot, Garage
- Has garage: Yes
- Details: Contact manager
Features
- Exterior features: ForcedAir, Heating system: ForcedAir
Details
- Parcel number: 30407144
Construction
Type & style
- Home type: SingleFamily
- Property subtype: Single Family Residence
Community & HOA
Community
- Features: Playground
Location
- Region: Gilbert
Financial & listing details
- Lease term: 1 Year
Price history
| Date | Event | Price |
|---|---|---|
| 10/11/2025 | Listed for rent | $2,300-7.8%$1/sqft |
Source: Zillow Rentals | ||
| 9/13/2024 | Listing removed | $2,495+4.2%$1/sqft |
Source: Zillow Rentals | ||
| 7/17/2024 | Price change | $2,395-4%$1/sqft |
Source: Zillow Rentals | ||
| 5/30/2024 | Price change | $2,495+4.2%$1/sqft |
Source: Zillow Rentals | ||
| 5/9/2024 | Listed for rent | $2,395+62.4%$1/sqft |
Source: Zillow Rentals | ||

