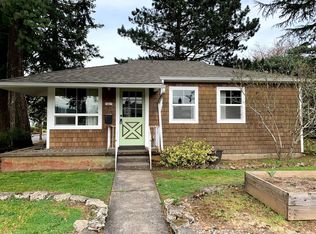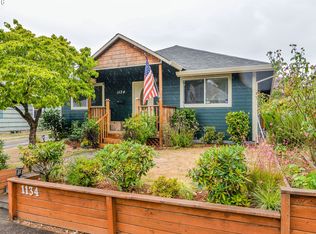Sold
$425,000
1112 NE 74th Ave, Portland, OR 97213
2beds
720sqft
Residential, Single Family Residence
Built in 1950
5,227.2 Square Feet Lot
$422,600 Zestimate®
$590/sqft
$1,900 Estimated rent
Home value
$422,600
$397,000 - $448,000
$1,900/mo
Zestimate® history
Loading...
Owner options
Explore your selling options
What's special
Sweet boho vibe bungalow with an amazing backyard retreat! This single level jewel box offers the best in open floor plan living, drenched in natural light. Thoughtful clean design throughout make this home feel warm, welcoming and hip. Step into the generous living room offering flexibility & versatility, with a large custom picture window overlooking mature landscaping. Open eat-in kitchen with playful décor includes vintage stove, efficient refrigerator, retro countertops and a splash of fun with colorful cabinets. Efficient under counter washer & dryer make laundry a breeze. Indoor/outdoor flow with direct access from the kitchen to the backyard - perfect for bbq's and dining alfresco! The ample sized bedrooms include hardwood floors and generous sized closets, ensuring everything has its place. Efficient updated bathroom with tub/shower combo and newer LVP flooring. Looking for space to garden, work on projects or just relax?? Fall in love with the fully fenced backyard – complete with a greenhouse, paver patio, raised beds & detached studio! Mature trees provide summer shade and sunny areas are ideal for gardening. It’s both a wonderful gathering place and a private retreat - great for people and pets. The large insulated shed is ready to store gardening essentials, sports equipment & recreational toys. In the colder months, the sauna becomes a cozy sanctuary for relaxation. Located in a peaceful, friendly neighborhood, walking distance to two beautiful parks and nearby schools. Centrally located close to shopping & freeway access for easy commuting. Deep driveway provides plenty of off street parking for guests. Home energy score of 8! [Home Energy Score = 8. HES Report at https://rpt.greenbuildingregistry.com/hes/OR10241617]
Zillow last checked: 8 hours ago
Listing updated: October 03, 2025 at 06:45am
Listed by:
Katie Fracasso PC 503-793-8605,
Living Room Realty,
Jennifer Raynak 503-793-8606,
Living Room Realty
Bought with:
Carrie Morton, 201225168
Windermere Realty Trust
Source: RMLS (OR),MLS#: 726718849
Facts & features
Interior
Bedrooms & bathrooms
- Bedrooms: 2
- Bathrooms: 1
- Full bathrooms: 1
- Main level bathrooms: 1
Primary bedroom
- Features: Hardwood Floors, Closet, High Ceilings
- Level: Main
- Area: 99
- Dimensions: 11 x 9
Bedroom 2
- Features: Hardwood Floors, Closet, High Ceilings
- Level: Main
- Area: 121
- Dimensions: 11 x 11
Kitchen
- Features: Eating Area, Exterior Entry, Free Standing Range, Free Standing Refrigerator, Laminate Flooring
- Level: Main
- Area: 144
- Width: 12
Living room
- Features: Formal, Hardwood Floors, High Ceilings
- Level: Main
- Area: 198
- Dimensions: 18 x 11
Heating
- Baseboard, Hot Water, Radiant
Appliances
- Included: Free-Standing Range, Free-Standing Refrigerator, Washer/Dryer, Electric Water Heater
- Laundry: Laundry Room
Features
- High Ceilings, Bathtub With Shower, Sink, Closet, Eat-in Kitchen, Formal
- Flooring: Hardwood, Laminate, Wood
- Doors: Storm Door(s)
- Windows: Aluminum Frames, Wood Frames
- Basement: Crawl Space
Interior area
- Total structure area: 720
- Total interior livable area: 720 sqft
Property
Parking
- Parking features: Driveway, Off Street
- Has uncovered spaces: Yes
Accessibility
- Accessibility features: Main Floor Bedroom Bath, Minimal Steps, One Level, Accessibility
Features
- Stories: 1
- Patio & porch: Patio, Porch
- Exterior features: Raised Beds, Sauna, Yard, Exterior Entry
- Fencing: Fenced
- Has view: Yes
- View description: Trees/Woods
Lot
- Size: 5,227 sqft
- Features: Level, Private, Trees, SqFt 5000 to 6999
Details
- Additional structures: Greenhouse, ToolShed
- Parcel number: R196026
Construction
Type & style
- Home type: SingleFamily
- Architectural style: Bungalow
- Property subtype: Residential, Single Family Residence
Materials
- Shake Siding
- Roof: Composition
Condition
- Resale
- New construction: No
- Year built: 1950
Utilities & green energy
- Gas: Gas
- Sewer: Public Sewer
- Water: Public
Community & neighborhood
Security
- Security features: Security Lights
Location
- Region: Portland
Other
Other facts
- Listing terms: Cash,Conventional
- Road surface type: Paved
Price history
| Date | Event | Price |
|---|---|---|
| 10/3/2025 | Sold | $425,000+6.5%$590/sqft |
Source: | ||
| 9/12/2025 | Pending sale | $399,000$554/sqft |
Source: | ||
| 9/8/2025 | Listed for sale | $399,000+138.2%$554/sqft |
Source: | ||
| 5/22/2013 | Sold | $167,500-6.4%$233/sqft |
Source: | ||
| 1/3/2011 | Listing removed | $179,000$249/sqft |
Source: Coldwell Banker Barbara Sue Seal #10045277 | ||
Public tax history
| Year | Property taxes | Tax assessment |
|---|---|---|
| 2025 | $3,583 +3.7% | $132,990 +3% |
| 2024 | $3,455 +4% | $129,120 +3% |
| 2023 | $3,322 +2.2% | $125,360 +3% |
Find assessor info on the county website
Neighborhood: Montavilla
Nearby schools
GreatSchools rating
- 8/10Vestal Elementary SchoolGrades: K-5Distance: 0.5 mi
- 9/10Harrison Park SchoolGrades: K-8Distance: 1.7 mi
- 4/10Leodis V. McDaniel High SchoolGrades: 9-12Distance: 0.8 mi
Schools provided by the listing agent
- Elementary: Vestal
- Middle: Harrison Park
- High: Leodis Mcdaniel
Source: RMLS (OR). This data may not be complete. We recommend contacting the local school district to confirm school assignments for this home.
Get a cash offer in 3 minutes
Find out how much your home could sell for in as little as 3 minutes with a no-obligation cash offer.
Estimated market value
$422,600
Get a cash offer in 3 minutes
Find out how much your home could sell for in as little as 3 minutes with a no-obligation cash offer.
Estimated market value
$422,600

