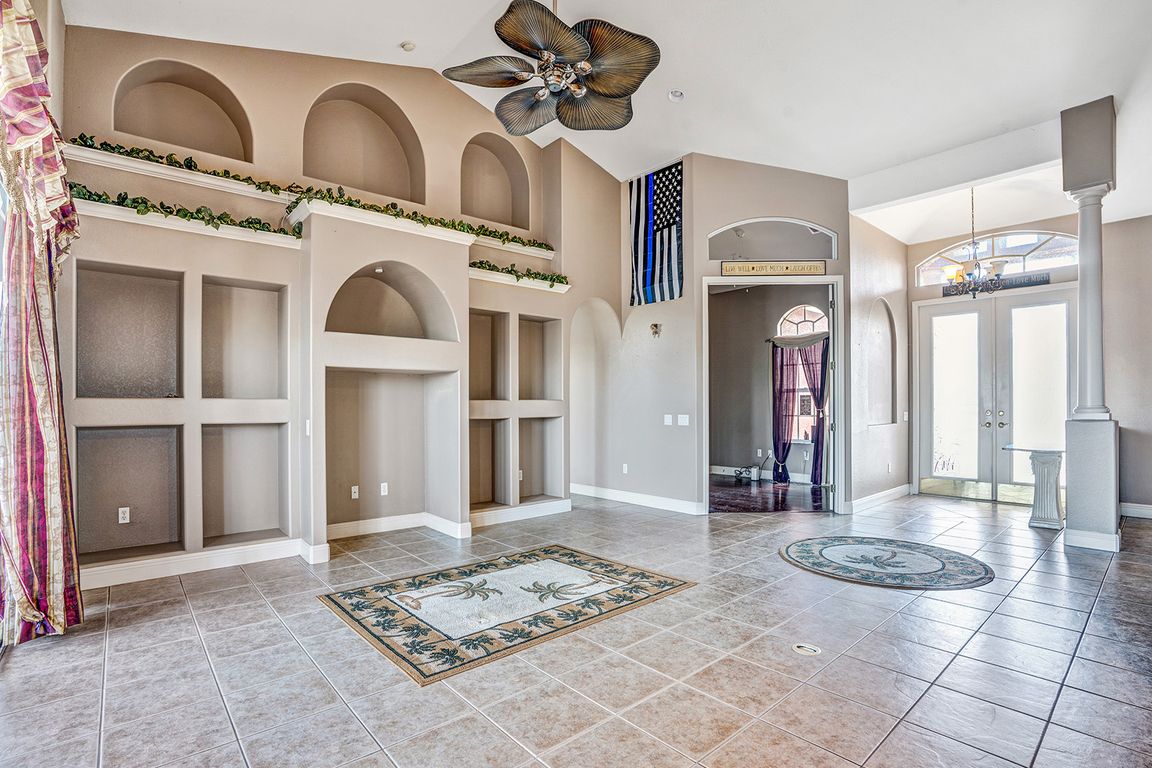
For sale
$499,000
3beds
2,210sqft
1112 NW 9th Ave, Cape Coral, FL 33993
3beds
2,210sqft
Single family residence
Built in 2007
10,498 sqft
3 Attached garage spaces
$226 price/sqft
What's special
Hot tubFully screened in poolOutdoor barNew pool pumpTiki areaVaulted ceilingsSplit floorplan
Welcome home to your stunning Waterfront pool home with a lot of perks! 3 Bedrooms, 2 bathrooms, + an office/den, and a 3 car garage makes this a very desirable layout! In addition to the layout, this home is situated on a corner double lot right on the canal in beautiful ...
- 212 days |
- 488 |
- 18 |
Source: Stellar MLS,MLS#: TB8375032 Originating MLS: Suncoast Tampa
Originating MLS: Suncoast Tampa
Travel times
Kitchen
Living Room
Primary Bedroom
Primary Bathroom
Screened Patio / Pool
Office
Garage
Bedroom
Bedroom
Dining Room
Foyer
Bathroom
Zillow last checked: 8 hours ago
Listing updated: October 15, 2025 at 06:49am
Listing Provided by:
Nicholas Shoemaker 727-910-6073,
INSPIRED REALTY, LLC 727-503-7865
Source: Stellar MLS,MLS#: TB8375032 Originating MLS: Suncoast Tampa
Originating MLS: Suncoast Tampa

Facts & features
Interior
Bedrooms & bathrooms
- Bedrooms: 3
- Bathrooms: 2
- Full bathrooms: 2
Rooms
- Room types: Den/Library/Office
Primary bedroom
- Features: Walk-In Closet(s)
- Level: First
Bedroom 2
- Features: Built-in Closet
- Level: First
Bedroom 3
- Features: Built-in Closet
- Level: First
Primary bathroom
- Level: First
Bathroom 2
- Level: First
Dining room
- Level: First
Foyer
- Level: First
Kitchen
- Level: First
Laundry
- Level: First
Living room
- Level: First
Office
- Level: First
Heating
- Central
Cooling
- Central Air
Appliances
- Included: Dishwasher, Electric Water Heater, Kitchen Reverse Osmosis System, Microwave, Range, Refrigerator
- Laundry: Laundry Room
Features
- Cathedral Ceiling(s), Ceiling Fan(s), Open Floorplan, Primary Bedroom Main Floor, Split Bedroom, Vaulted Ceiling(s), Walk-In Closet(s)
- Flooring: Carpet, Ceramic Tile, Engineered Hardwood
- Doors: Outdoor Kitchen, Sliding Doors
- Windows: Shades
- Has fireplace: No
Interior area
- Total structure area: 2,933
- Total interior livable area: 2,210 sqft
Video & virtual tour
Property
Parking
- Total spaces: 3
- Parking features: Garage Faces Side, Oversized
- Attached garage spaces: 3
Features
- Levels: One
- Stories: 1
- Patio & porch: Covered, Screened
- Exterior features: Irrigation System, Outdoor Kitchen, Rain Gutters, Sprinkler Metered
- Has private pool: Yes
- Pool features: Gunite, In Ground, Screen Enclosure
- Has view: Yes
- View description: Water, Canal
- Has water view: Yes
- Water view: Water,Canal
- Waterfront features: Canal - Freshwater, Freshwater Canal Access, Lake Privileges, Seawall
Lot
- Size: 10,498 Square Feet
- Dimensions: 85 x 125
- Features: Corner Lot
Details
- Parcel number: 034423C302901.0010
- Zoning: R1-W
- Special conditions: None
Construction
Type & style
- Home type: SingleFamily
- Property subtype: Single Family Residence
Materials
- Block
- Foundation: Slab
- Roof: Tile
Condition
- New construction: No
- Year built: 2007
Utilities & green energy
- Sewer: Septic Tank
- Water: Well
- Utilities for property: BB/HS Internet Available, Cable Available, Electricity Available, Electricity Connected, Sprinkler Well, Water Available, Water Connected
Community & HOA
HOA
- Has HOA: No
- Pet fee: $0 monthly
Location
- Region: Cape Coral
Financial & listing details
- Price per square foot: $226/sqft
- Tax assessed value: $435,210
- Annual tax amount: $7,746
- Date on market: 4/16/2025
- Cumulative days on market: 200 days
- Listing terms: Cash,Conventional,FHA,VA Loan
- Ownership: Fee Simple
- Total actual rent: 0
- Electric utility on property: Yes
- Road surface type: Asphalt, Paved