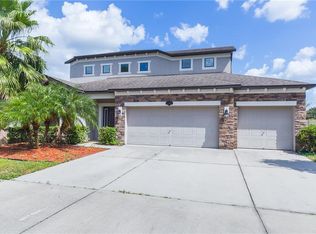PRICE REDUCED TO SELL NOW! Just Three Years New! Quality built home offers a great floor plan featuring a wide open layout beginning with a large central living, dining and kitchen areas, perfect for entertaining. The island kitchen is a cooks dream with rich wood cabinetry, granite counters, custom lighting, all appliances and café inspired dinette area. The 3 way split bedroom design begins with a spacious private owners suite with double door entry to the luxury bath featuring twin basins, vanity area, garden tub, shower, water closet and two walk-in closets. Bedrooms 2 and 3 are comfortably sized with ample wall closets, ceiling fans and share the second full bath. Bedroom 4 is set up as a suite with its own private bath. Outside, there is a large under truss lanai overlooking a custom porch swing and large rear side yard, big enough for a pool or play area (see survey) Upgrades include an inside utility room with cabinetry and built in sink, 10' ceilings, 3 bay garage, deluxe landscaping with irrigation system, security system & more! This home is built to the newest standards in construction which equals HUGE savings in energy and insurance costs! Small quiet neighborhood is just minutes from I-75, I-4 Crosstown Expressway & Brandon mall! This is truly a "MUST SEE" home for the quality home buyer with an eye for value! Buyer to verify all measurements and statements.
This property is off market, which means it's not currently listed for sale or rent on Zillow. This may be different from what's available on other websites or public sources.

