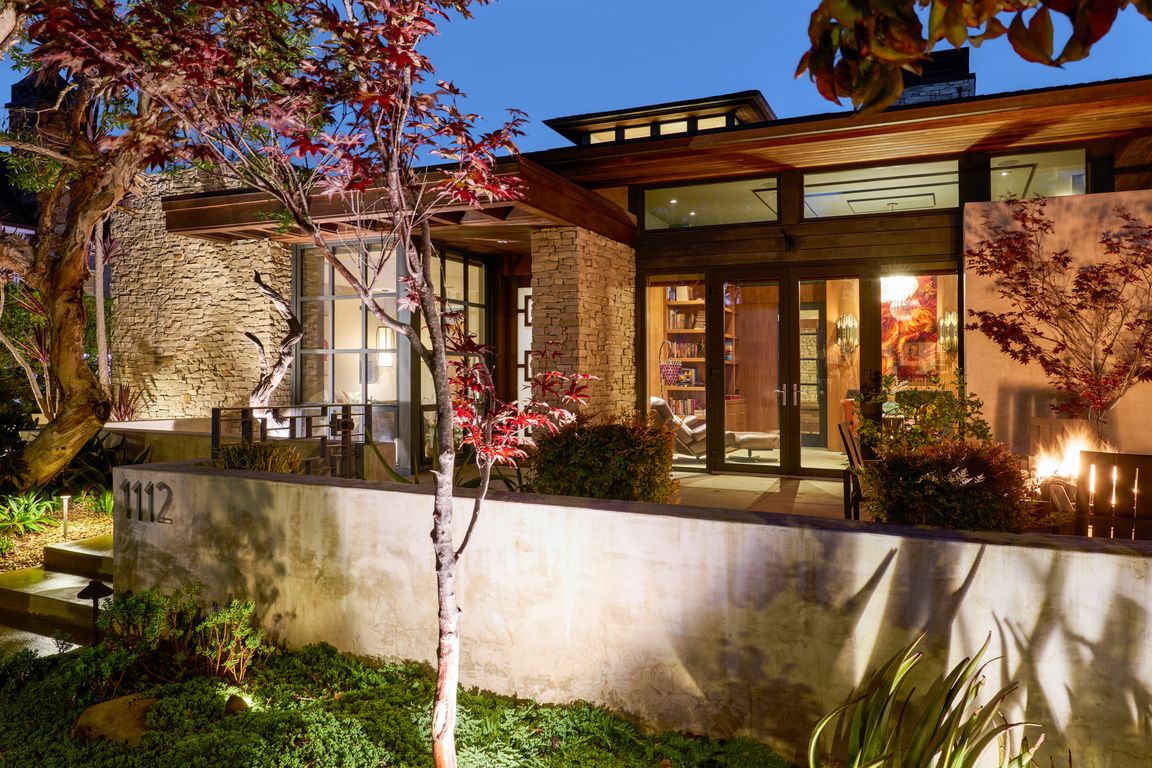
For sale
$6,975,000
6beds
5,500sqft
1112 Park St, Huntington Beach, CA 92648
6beds
5,500sqft
Single family residence
Built in 2008
10,698 sqft
7 Attached garage spaces
$1,268 price/sqft
What's special
Water wallTemperature-controlled wine roomSix-vehicle gallery garageBar and media roomFully-equipped fitness roomHeated california roomImported stone
An exceptional representation of refined architecture, design integrity, and thoughtful accommodations developed to suit even the most discerning resident. Formally awarded the recognition of Best Architectural Design in Orange County, the residence was imagined and expanded by Louis Dennis and Jeff Dahl. With Frank Lloyd Wright and Mid-Century-inspired construction practices and ...
- 100 days |
- 2,844 |
- 103 |
Source: CRMLS,MLS#: OC25191441 Originating MLS: California Regional MLS
Originating MLS: California Regional MLS
Travel times
Living Room
Kitchen
Patio
Zillow last checked: 8 hours ago
Listing updated: November 15, 2025 at 11:05am
Listing Provided by:
Sean Stanfield DRE #01024996 7144213377,
Pacific Sotheby's Int'l Realty
Source: CRMLS,MLS#: OC25191441 Originating MLS: California Regional MLS
Originating MLS: California Regional MLS
Facts & features
Interior
Bedrooms & bathrooms
- Bedrooms: 6
- Bathrooms: 8
- Full bathrooms: 6
- 1/2 bathrooms: 2
- Main level bathrooms: 3
- Main level bedrooms: 1
Rooms
- Room types: Bonus Room, Bedroom, Den, Entry/Foyer, Exercise Room, Family Room, Game Room, Great Room, Kitchen, Laundry, Library, Living Room, Primary Bedroom, Media Room, Office, Other, Sauna, Wine Cellar, Dining Room
Bathroom
- Features: Bathtub, Dual Sinks, Full Bath on Main Level, Separate Shower, Upgraded, Vanity, Walk-In Shower
Kitchen
- Features: Built-in Trash/Recycling, Kitchen Island, Kitchen/Family Room Combo, Self-closing Cabinet Doors, Self-closing Drawers
Heating
- Forced Air, Radiant
Cooling
- Central Air, Dual, Zoned
Appliances
- Included: 6 Burner Stove, Barbecue, Double Oven, Dishwasher, Freezer, Disposal, Ice Maker, Microwave, Refrigerator, Water Heater
- Laundry: Inside, Laundry Room
Features
- Breakfast Bar, Built-in Features, Balcony, Separate/Formal Dining Room, Eat-in Kitchen, High Ceilings, Multiple Staircases, Open Floorplan, Pantry, Recessed Lighting, Smart Home, Bar, Wired for Sound, Bedroom on Main Level, Primary Suite, Wine Cellar, Walk-In Closet(s)
- Windows: Custom Covering(s), Skylight(s)
- Has fireplace: Yes
- Fireplace features: Family Room, Multi-Sided, Outside
- Common walls with other units/homes: No Common Walls
Interior area
- Total interior livable area: 5,500 sqft
Property
Parking
- Total spaces: 7
- Parking features: Door-Multi, Direct Access, Garage, Oversized, Garage Faces Rear
- Attached garage spaces: 7
Features
- Levels: Two
- Stories: 2
- Entry location: front
- Patio & porch: Arizona Room, Covered, Lanai
- Exterior features: Fire Pit
- Has private pool: Yes
- Pool features: Heated, In Ground, Private, Salt Water, Waterfall
- Has spa: Yes
- Spa features: Heated, In Ground, Private
- Fencing: Block
- Has view: Yes
- View description: None
Lot
- Size: 10,698 Square Feet
- Features: 0-1 Unit/Acre
Details
- Additional structures: Second Garage, Sauna Private, Storage, Cabana
- Parcel number: 02308522
- Special conditions: Standard
Construction
Type & style
- Home type: SingleFamily
- Architectural style: Contemporary,Custom,Modern
- Property subtype: Single Family Residence
Materials
- Glass, Stone, Stucco, Copper Plumbing
- Foundation: Tie Down
- Roof: Other
Condition
- Turnkey
- New construction: No
- Year built: 2008
Utilities & green energy
- Sewer: Public Sewer
- Water: Public
- Utilities for property: Cable Available, Electricity Connected, Natural Gas Connected, Phone Available, Sewer Connected, Water Connected
Community & HOA
Community
- Features: Biking, Curbs, Dog Park, Park, Storm Drain(s), Street Lights, Sidewalks
- Security: Security System
- Subdivision: Downtown Area (Down)
Location
- Region: Huntington Beach
Financial & listing details
- Price per square foot: $1,268/sqft
- Tax assessed value: $4,593,154
- Date on market: 8/26/2025
- Cumulative days on market: 100 days
- Listing terms: Submit