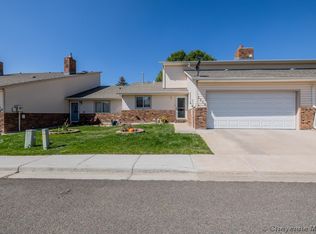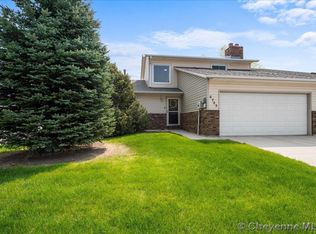Sold on 04/26/24
Price Unknown
1112 Patio Dr, Cheyenne, WY 82009
3beds
2,928sqft
Condominium, Residential
Built in 1983
-- sqft lot
$348,200 Zestimate®
$--/sqft
$2,648 Estimated rent
Home value
$348,200
$327,000 - $369,000
$2,648/mo
Zestimate® history
Loading...
Owner options
Explore your selling options
What's special
Carefree Living. No Exterior Maintenance, no mowing the lawn or shoveling snow. This condo features 3 bedroom, 3 bathrooms and nicely sized rooms. The main floor features the open kitchen, dining, living room concept and opens to the patio for Grilling or just sitting outside. Also, the main floor master bedroom and master bath also opens to the patio. The upstairs has a very large bedroom or office and a large storage room that looks over the main floor. The lower level is finished and has 2 large living areas as well as its own bathroom. Easy living...
Zillow last checked: 8 hours ago
Listing updated: April 28, 2024 at 08:29pm
Listed by:
Corey Rang 307-640-3148,
Peak Properties, LLC
Bought with:
Tammy Grant
#1 Properties
Source: Cheyenne BOR,MLS#: 92273
Facts & features
Interior
Bedrooms & bathrooms
- Bedrooms: 3
- Bathrooms: 3
- Full bathrooms: 1
- 3/4 bathrooms: 2
- Main level bathrooms: 2
Primary bedroom
- Level: Main
- Area: 143
- Dimensions: 13 x 11
Bedroom 2
- Level: Main
- Area: 120
- Dimensions: 12 x 10
Bedroom 3
- Level: Upper
- Area: 294
- Dimensions: 21 x 14
Bathroom 1
- Features: Full
- Level: Main
Bathroom 2
- Features: 3/4
- Level: Main
Bathroom 3
- Features: 3/4
- Level: Basement
Dining room
- Level: Main
- Area: 130
- Dimensions: 10 x 13
Family room
- Level: Basement
- Area: 620
- Dimensions: 31 x 20
Kitchen
- Level: Main
- Area: 84
- Dimensions: 12 x 7
Living room
- Level: Main
- Area: 209
- Dimensions: 19 x 11
Basement
- Area: 1230
Heating
- Forced Air, Natural Gas
Cooling
- Central Air
Appliances
- Included: Dishwasher, Disposal, Dryer, Microwave, Range, Refrigerator, Washer
- Laundry: Main Level
Features
- Pantry, Separate Dining, Vaulted Ceiling(s), Walk-In Closet(s), Main Floor Primary
- Basement: Interior Entry,Partially Finished
- Number of fireplaces: 1
- Fireplace features: One, Wood Burning
Interior area
- Total structure area: 2,928
- Total interior livable area: 2,928 sqft
- Finished area above ground: 1,698
Property
Parking
- Total spaces: 2
- Parking features: 2 Car Attached, Garage Door Opener
- Attached garage spaces: 2
Accessibility
- Accessibility features: None
Features
- Levels: One and One Half
- Stories: 1
- Patio & porch: Patio
- Fencing: Back Yard
Lot
- Features: Corner Lot, Front Yard Sod/Grass
Details
- Parcel number: 14661910901500
- Special conditions: Arms Length Sale
Construction
Type & style
- Home type: Condo
- Property subtype: Condominium, Residential
Materials
- Metal Siding
- Foundation: Basement
- Roof: Composition/Asphalt
Condition
- New construction: No
- Year built: 1983
Utilities & green energy
- Electric: Black Hills Energy
- Gas: Black Hills Energy
- Sewer: City Sewer
- Water: Public
- Utilities for property: Cable Connected
Green energy
- Energy efficient items: Ceiling Fan
Community & neighborhood
Location
- Region: Cheyenne
- Subdivision: Patio Condos
HOA & financial
HOA
- Has HOA: Yes
- HOA fee: $267 monthly
- Services included: Trash, Maintenance Grounds, Maintenance Structure, Sewer, Snow Removal, Water, Common Area Maintenance
Other
Other facts
- Listing agreement: N
- Listing terms: Cash,Conventional,FHA,VA Loan
Price history
| Date | Event | Price |
|---|---|---|
| 4/26/2024 | Sold | -- |
Source: | ||
| 3/24/2024 | Pending sale | $320,000$109/sqft |
Source: | ||
| 1/6/2024 | Listed for sale | $320,000+39.2%$109/sqft |
Source: | ||
| 9/9/2023 | Listing removed | -- |
Source: Zillow Rentals | ||
| 8/29/2023 | Listed for rent | $1,800+3.2%$1/sqft |
Source: Zillow Rentals | ||
Public tax history
| Year | Property taxes | Tax assessment |
|---|---|---|
| 2024 | $2,302 +3.8% | $32,550 +3.8% |
| 2023 | $2,217 -1.9% | $31,352 +0.2% |
| 2022 | $2,259 +9.4% | $31,297 +9.7% |
Find assessor info on the county website
Neighborhood: 82009
Nearby schools
GreatSchools rating
- 6/10Hobbs Elementary SchoolGrades: K-6Distance: 0.2 mi
- 6/10McCormick Junior High SchoolGrades: 7-8Distance: 1.4 mi
- 7/10Central High SchoolGrades: 9-12Distance: 1.3 mi

