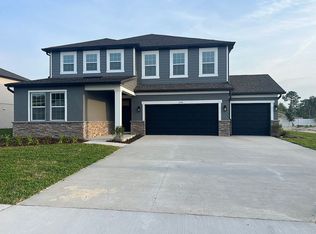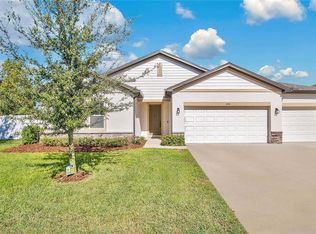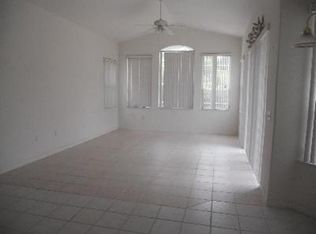Sold for $572,855
$572,855
1112 Pearl Tree Rd, Deltona, FL 32725
4beds
2baths
3,703sqft
SingleFamily
Built in 2023
0.29 Acres Lot
$589,000 Zestimate®
$155/sqft
$2,739 Estimated rent
Home value
$589,000
$560,000 - $618,000
$2,739/mo
Zestimate® history
Loading...
Owner options
Explore your selling options
What's special
1112 Pearl Tree Rd, Deltona, FL 32725 is a single family home that contains 3,703 sq ft and was built in 2023. It contains 4 bedrooms and 2.5 bathrooms. This home last sold for $572,855 in April 2023.
The Zestimate for this house is $589,000. The Rent Zestimate for this home is $2,739/mo.
Facts & features
Interior
Bedrooms & bathrooms
- Bedrooms: 4
- Bathrooms: 2.5
Heating
- Forced air
Features
- Flooring: Other
Interior area
- Total interior livable area: 3,703 sqft
Property
Features
- Exterior features: Stucco, Cement / Concrete
Lot
- Size: 0.29 Acres
Details
- Parcel number: 812009000020
Construction
Type & style
- Home type: SingleFamily
Materials
- Foundation: Slab
- Roof: Asphalt
Condition
- Year built: 2023
Community & neighborhood
Location
- Region: Deltona
Price history
| Date | Event | Price |
|---|---|---|
| 8/11/2025 | Listing removed | $599,000$162/sqft |
Source: | ||
| 7/9/2025 | Listed for sale | $599,000+4.6%$162/sqft |
Source: | ||
| 4/19/2023 | Sold | $572,855$155/sqft |
Source: Public Record Report a problem | ||
Public tax history
| Year | Property taxes | Tax assessment |
|---|---|---|
| 2024 | $7,579 +467.2% | $418,063 +553.2% |
| 2023 | $1,336 +14.3% | $64,000 +18.5% |
| 2022 | $1,169 | $54,000 +266.1% |
Find assessor info on the county website
Neighborhood: 32725
Nearby schools
GreatSchools rating
- 6/10Spirit Elementary SchoolGrades: PK-5Distance: 0.3 mi
- 4/10Deltona Middle SchoolGrades: 6-8Distance: 2.7 mi
- 5/10Deltona High SchoolGrades: 9-12Distance: 2.5 mi
Get pre-qualified for a loan
At Zillow Home Loans, we can pre-qualify you in as little as 5 minutes with no impact to your credit score.An equal housing lender. NMLS #10287.
Sell with ease on Zillow
Get a Zillow Showcase℠ listing at no additional cost and you could sell for —faster.
$589,000
2% more+$11,780
With Zillow Showcase(estimated)$600,780


