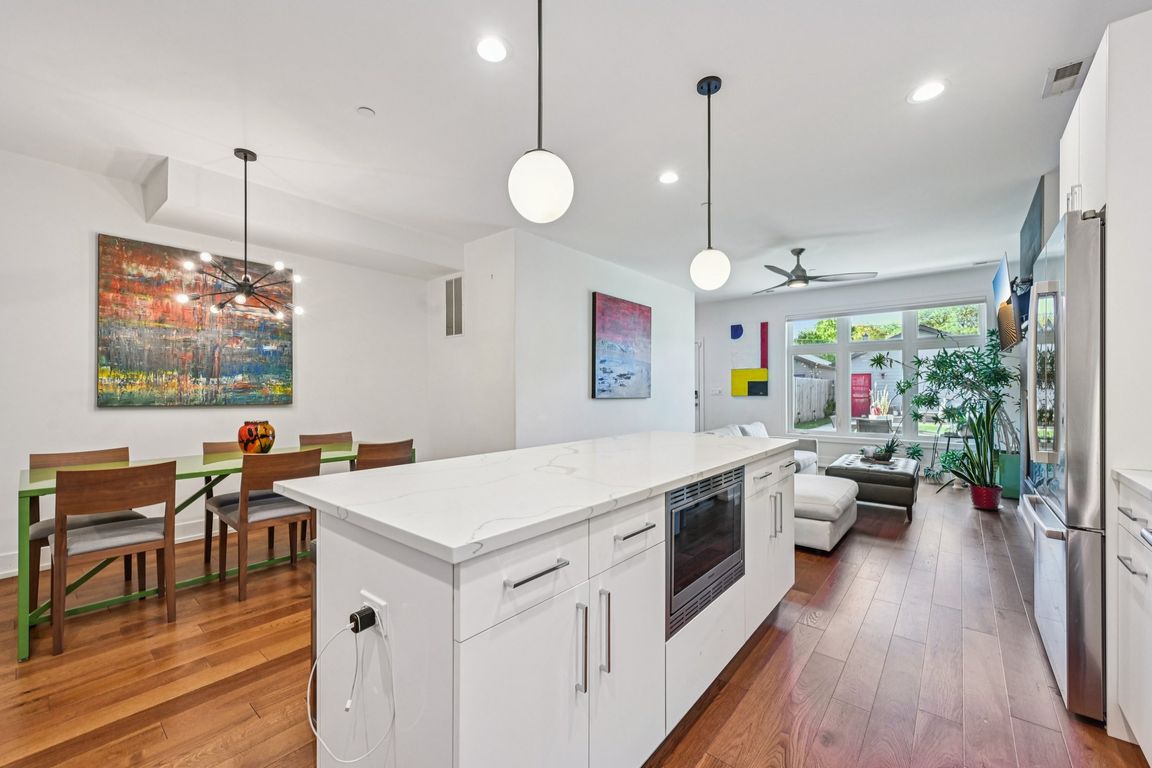
Active
$750,000
4beds
2,400sqft
1112 Pitner Ave, Evanston, IL 60202
4beds
2,400sqft
Townhouse, single family residence
Built in 2020
4,175 sqft
2 Garage spaces
$313 price/sqft
What's special
Gas fireplaceContemporary finishesLarge island with seatingOversized customizable pantrySix-foot privacy fenceTwo patiosDeep farmhouse sink
This artist-owned duplex is part of Pitner Row, a modern development completed in 2020 in Evanston's sought-after West Village neighborhood. East-facing and filled with natural light, the home showcases contemporary finishes and hardwood floors throughout. The spacious living and dining area offers an inviting flow for entertaining, while a sleek hallway ...
- 5 days |
- 1,252 |
- 99 |
Likely to sell faster than
Source: MRED as distributed by MLS GRID,MLS#: 12496531
Travel times
Living Room / Dining Room
Kitchen
Family Room
Zillow last checked: 8 hours ago
Listing updated: 11 hours ago
Listing courtesy of:
Mary Summerville, SRES 847-507-2644,
Coldwell Banker
Source: MRED as distributed by MLS GRID,MLS#: 12496531
Facts & features
Interior
Bedrooms & bathrooms
- Bedrooms: 4
- Bathrooms: 3
- Full bathrooms: 2
- 1/2 bathrooms: 1
Rooms
- Room types: Walk In Closet
Primary bedroom
- Features: Flooring (Hardwood), Bathroom (Full)
- Level: Second
- Area: 169 Square Feet
- Dimensions: 13X13
Bedroom 2
- Features: Flooring (Hardwood)
- Level: Second
- Area: 132 Square Feet
- Dimensions: 12X11
Bedroom 3
- Features: Flooring (Hardwood)
- Level: Second
- Area: 108 Square Feet
- Dimensions: 12X9
Bedroom 4
- Features: Flooring (Hardwood)
- Level: Second
- Area: 108 Square Feet
- Dimensions: 12X9
Dining room
- Features: Flooring (Hardwood)
- Level: Main
- Dimensions: COMBO
Family room
- Features: Flooring (Hardwood)
- Level: Main
- Area: 210 Square Feet
- Dimensions: 15X14
Kitchen
- Features: Kitchen (Eating Area-Table Space, Island, Pantry-Walk-in), Flooring (Hardwood)
- Level: Main
- Area: 266 Square Feet
- Dimensions: 19X14
Laundry
- Level: Second
- Area: 36 Square Feet
- Dimensions: 9X4
Living room
- Features: Flooring (Hardwood)
- Level: Main
- Area: 345 Square Feet
- Dimensions: 23X15
Walk in closet
- Features: Flooring (Hardwood)
- Level: Main
- Area: 84 Square Feet
- Dimensions: 14X6
Heating
- Natural Gas
Cooling
- Central Air
Appliances
- Included: Range, Microwave, Dishwasher, High End Refrigerator, Freezer, Washer, Dryer, Disposal, Stainless Steel Appliance(s), Range Hood
- Laundry: In Unit
Features
- Walk-In Closet(s)
- Flooring: Hardwood
- Basement: None
- Number of fireplaces: 1
- Fireplace features: Gas Log, Family Room
Interior area
- Total structure area: 0
- Total interior livable area: 2,400 sqft
Video & virtual tour
Property
Parking
- Total spaces: 2
- Parking features: Garage Door Opener, On Site, Garage Owned, Detached, Garage
- Garage spaces: 2
- Has uncovered spaces: Yes
Accessibility
- Accessibility features: No Disability Access
Features
- Patio & porch: Patio
- Fencing: Fenced
Lot
- Size: 4,175 Square Feet
- Dimensions: 25X167
Details
- Additional structures: None
- Parcel number: 10241050380000
- Special conditions: None
Construction
Type & style
- Home type: Townhouse
- Property subtype: Townhouse, Single Family Residence
Materials
- Vinyl Siding
- Foundation: Concrete Perimeter
- Roof: Rubber
Condition
- New construction: No
- Year built: 2020
Utilities & green energy
- Electric: 100 Amp Service
- Sewer: Public Sewer
- Water: Public
Community & HOA
HOA
- Services included: None
Location
- Region: Evanston
Financial & listing details
- Price per square foot: $313/sqft
- Annual tax amount: $15,014
- Date on market: 10/28/2025
- Ownership: Fee Simple