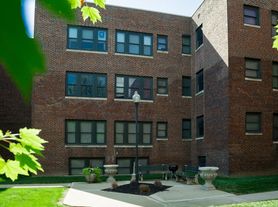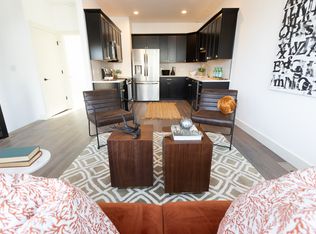Welcome home to this beautifully furnished, newer construction residence, walkable in minutes to the renowned BOTTLEWORKS and FACTORY ARTS DISTRICTS of Indianapolis! Sojourn to 8th Day Distillery, Centerpoint Brewing, Sidedoor Bagel, the Bottleworks Hotel, the Garage Food Hall, Modita and more, within steps of your sweet front porch. This truly impressive home COMES FULLY FURNISHED and boasts an open-concept floor plan with sleek finishes, soaring ceilings and streams of natural light. Well-appointed chef's kitchen is complete with stainless steel appliances, sparkling countertops and a large island perfect for entertaining. Convenient main floor auxiliary bedroom offers plenty of space for family, guests or even a home office. Upstairs, the primary suite is a true retreat, boasting a generous sitting area and spa-like ensuite bath. Lower level is perfect for movie nights and gaming and hosts a third bedroom for ultimate versatility. Outside, enjoy ample space to relax with friends under the stars around the cozy gas firepit. Tandem 2-car garage provides room for all your toys. With its unbeatable location, you'll have effortless access to gourmet restaurants, local indie shops and enthralling entertainment. Don't miss out on the opportunity to call this contemporary gem your new home!
House for rent
$3,875/mo
1112 Polk St, Indianapolis, IN 46202
3beds
2,765sqft
Price may not include required fees and charges.
Singlefamily
Available now
-- Pets
Central air, ceiling fan
In unit laundry
2 Parking spaces parking
Forced air, fireplace
What's special
Cozy gas firepitSleek finishesSparkling countertopsNewer constructionMain floor auxiliary bedroomPrimary suiteSpa-like ensuite bath
- 4 days |
- -- |
- -- |
Travel times
Looking to buy when your lease ends?
With a 6% savings match, a first-time homebuyer savings account is designed to help you reach your down payment goals faster.
Offer exclusive to Foyer+; Terms apply. Details on landing page.
Facts & features
Interior
Bedrooms & bathrooms
- Bedrooms: 3
- Bathrooms: 2
- Full bathrooms: 2
Heating
- Forced Air, Fireplace
Cooling
- Central Air, Ceiling Fan
Appliances
- Included: Dishwasher, Disposal, Dryer, Oven, Refrigerator, Washer
- Laundry: In Unit, Laundry Closet, Main Level
Features
- Breakfast Bar, Ceiling Fan(s), Hardwood Floors, High Speed Internet, Pantry
- Flooring: Hardwood
- Has basement: Yes
- Has fireplace: Yes
- Furnished: Yes
Interior area
- Total interior livable area: 2,765 sqft
Property
Parking
- Total spaces: 2
- Parking features: Covered
Features
- Stories: 2
- Exterior features: Architecture Style: Contemporary, Breakfast Bar, Ceiling Fan(s), Curbs, Detached, Dining Room, Double Sided, Garage Parking Other(Garage Door Opener, Great Room, Hardwood Floors, Heating system: Forced Air, High Speed Internet, Laundry Closet, Lot Features: Curbs, Sidewalks, Storm Sewer, Street Lights, Mature Trees, Low Maintenance Lifestyle, Main Level, Mature Trees, MicroHood, Pantry, Sidewalks, Smart Light(s), Storm Sewer, Street Lights, Taxes included in rent, View Type: Neighborhood, Water Heater
Details
- Parcel number: 491006176021000101
Construction
Type & style
- Home type: SingleFamily
- Architectural style: Contemporary
- Property subtype: SingleFamily
Condition
- Year built: 2016
Community & HOA
Location
- Region: Indianapolis
Financial & listing details
- Lease term: Contact For Details
Price history
| Date | Event | Price |
|---|---|---|
| 10/16/2025 | Listed for rent | $3,875+3.3%$1/sqft |
Source: MIBOR as distributed by MLS GRID #22068047 | ||
| 4/22/2025 | Listing removed | $3,750$1/sqft |
Source: MIBOR as distributed by MLS GRID #22028526 | ||
| 4/9/2025 | Listed for rent | $3,750$1/sqft |
Source: MIBOR as distributed by MLS GRID #22028526 | ||
| 6/18/2024 | Sold | $642,000-2.7%$232/sqft |
Source: | ||
| 5/31/2024 | Pending sale | $660,000$239/sqft |
Source: | ||

