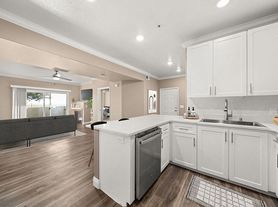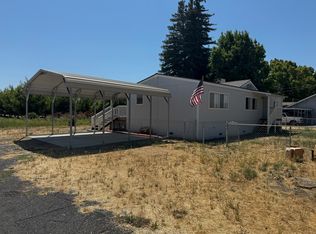Beautifully designed, custom-built home tucked away in a peaceful cul-de-sac just steps from the Sacramento River. Spacious 3-bedroom, 3-bathroom residence with a dedicated office offers both comfort and character in a friendly small-town setting.
Situated on over a quarter acre, the home blends timeless architectural design with modern features and a thoughtful floor plan. The primary bedroom on the main (first) floor provides privacy and convenience, while the split-level layout offers ideal separation of space for work, relaxation, and entertaining.
With 2,590 sq. ft. of living area, this home was built for both everyday comfort and easy entertaining. Enjoy a large backyard perfect for summer gatherings, quiet surroundings, and close proximity to riverbanks for kayaking, biking, and outdoor fun.
Located in a safe, established neighborhood known for its highly rated schools and welcoming community, this property offers the perfect mix of tranquility and accessibility.
Highlights:
- 3 spacious bedrooms + 3 full bathrooms
- Dedicated office or flex space for remote work
- Primary bedroom on main floor
- Expansive backyard and peaceful cul-de-sac location
- Steps from the Sacramento River and nearby parks
- Access to great schools and a tight-knit local community
- Over 2,590 sq ft on a quarter-acre lot
- Tenant responsible for all utilities
Lease Terms: 12-month lease minimum. Tenant responsible for all utilities. No smoking. Pets may be considered upon approval.
House for rent
Accepts Zillow applications
$3,000/mo
1112 Schauer Ct, Walnut Grove, CA 95690
3beds
2,590sqft
Price may not include required fees and charges.
Single family residence
Available now
No pets
Central air
Hookups laundry
Attached garage parking
Baseboard
What's special
Large backyardPeaceful cul-de-sacDedicated officeQuarter-acre lot
- 19 hours
- on Zillow |
- -- |
- -- |
Travel times
Facts & features
Interior
Bedrooms & bathrooms
- Bedrooms: 3
- Bathrooms: 3
- Full bathrooms: 3
Heating
- Baseboard
Cooling
- Central Air
Appliances
- Included: Dishwasher, Microwave, Oven, WD Hookup
- Laundry: Hookups
Features
- WD Hookup
- Flooring: Carpet, Hardwood, Tile
Interior area
- Total interior livable area: 2,590 sqft
Property
Parking
- Parking features: Attached, Off Street
- Has attached garage: Yes
- Details: Contact manager
Features
- Exterior features: Heating system: Baseboard, No Utilities included in rent
Details
- Parcel number: 14201730400000
Construction
Type & style
- Home type: SingleFamily
- Property subtype: Single Family Residence
Community & HOA
Location
- Region: Walnut Grove
Financial & listing details
- Lease term: 1 Year
Price history
| Date | Event | Price |
|---|---|---|
| 10/5/2025 | Listed for rent | $3,000$1/sqft |
Source: Zillow Rentals | ||
| 9/9/2025 | Sold | $592,000-15.3%$229/sqft |
Source: MetroList Services of CA #225091376 | ||
| 8/18/2025 | Pending sale | $699,000$270/sqft |
Source: MetroList Services of CA #225091376 | ||
| 7/24/2025 | Listed for sale | $699,000$270/sqft |
Source: MetroList Services of CA #225091376 | ||

