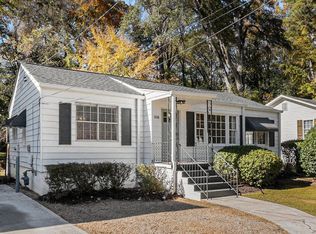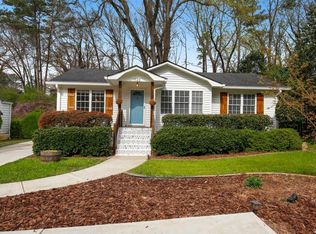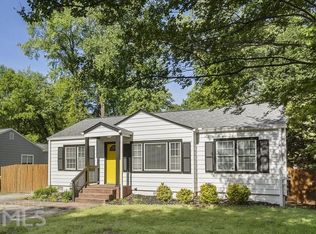Closed
$850,000
1112 Shepherds Ln NE, Atlanta, GA 30324
5beds
3,300sqft
Single Family Residence, Residential
Built in 2022
0.25 Acres Lot
$1,018,400 Zestimate®
$258/sqft
$4,997 Estimated rent
Home value
$1,018,400
$927,000 - $1.12M
$4,997/mo
Zestimate® history
Loading...
Owner options
Explore your selling options
What's special
Discover Your Dream Home in Woodland Hills! Welcome to a stunning 3,300-square-foot home in the highly sought-after Woodland Hills neighborhood! This luxurious 5-bedroom, 4-bathroom home is a perfect blend of elegance, comfort, and thoughtful design. From the moment you arrive, the custom paver driveway and attached two-car garage offer both practicality and undeniable curb appeal. Inside, the heart of the home is a chef’s paradise. The kitchen boasts top-of-the-line Viking appliances and a double-door wine fridge, ready to impress even the most discerning culinary enthusiasts. Throughout the home, genuine hardwood floors create a seamless flow, exuding warmth and sophistication in every room. The master suite is a true haven, featuring spacious his-and-hers walk-in closets and a spa-inspired bathroom. Pamper yourself with a luxurious soak in the deep tub or unwind under the serene waterfall shower, surrounded by exquisite finishes. This home isn’t just a residence—it’s a masterpiece of modern living. Enjoy unmatched convenience with quick access to I-85, the CDC, Emory Hospital, Emory University, Children’s Hospital, and an array of shopping and dining destinations. With an appraised value of $1.1 million, this Woodland Hills gem offers exceptional value.
Zillow last checked: 8 hours ago
Listing updated: February 27, 2025 at 11:45am
Listing Provided by:
Helen Cunningham,
HomeSmart 706-482-8983
Bought with:
Omid Derakhshan, 313620
HomeSmart
Source: FMLS GA,MLS#: 7495348
Facts & features
Interior
Bedrooms & bathrooms
- Bedrooms: 5
- Bathrooms: 4
- Full bathrooms: 4
- Main level bathrooms: 1
- Main level bedrooms: 1
Primary bedroom
- Features: Oversized Master, Split Bedroom Plan, Other
- Level: Oversized Master, Split Bedroom Plan, Other
Bedroom
- Features: Oversized Master, Split Bedroom Plan, Other
Primary bathroom
- Features: Double Vanity, Separate Tub/Shower, Skylights, Soaking Tub
Dining room
- Features: Open Concept, Other
Kitchen
- Features: Cabinets Other, Eat-in Kitchen, Kitchen Island, Pantry Walk-In, Stone Counters, View to Family Room, Wine Rack, Other
Heating
- Central
Cooling
- Central Air
Appliances
- Included: Dishwasher, Disposal, Electric Cooktop, Electric Oven, Gas Oven, Microwave, Range Hood, Refrigerator, Self Cleaning Oven, Other
- Laundry: In Hall, Laundry Room, Upper Level, Other
Features
- Crown Molding, Double Vanity, Entrance Foyer, High Speed Internet, His and Hers Closets, Recessed Lighting, Smart Home, Walk-In Closet(s), Other
- Flooring: Hardwood, Stone
- Windows: Double Pane Windows
- Basement: Crawl Space
- Attic: Pull Down Stairs
- Number of fireplaces: 1
- Fireplace features: Electric, Living Room
- Common walls with other units/homes: No Common Walls
Interior area
- Total structure area: 3,300
- Total interior livable area: 3,300 sqft
Property
Parking
- Total spaces: 4
- Parking features: Driveway, Garage, Garage Door Opener, Garage Faces Front
- Garage spaces: 2
- Has uncovered spaces: Yes
Accessibility
- Accessibility features: Accessible Bedroom, Accessible Closets, Accessible Kitchen
Features
- Levels: Two
- Stories: 2
- Patio & porch: Front Porch, Rear Porch
- Exterior features: Lighting, Private Yard, Rain Gutters, Other, No Dock
- Pool features: None
- Spa features: None
- Fencing: Back Yard
- Has view: Yes
- View description: City
- Waterfront features: None
- Body of water: None
Lot
- Size: 0.25 Acres
- Dimensions: 166 x 65
- Features: Back Yard, Front Yard
Details
- Additional structures: Garage(s), Other
- Parcel number: 18 107 05 025
- Other equipment: None
- Horse amenities: None
Construction
Type & style
- Home type: SingleFamily
- Architectural style: Traditional
- Property subtype: Single Family Residence, Residential
Materials
- HardiPlank Type
- Foundation: Slab
- Roof: Shingle
Condition
- Resale
- New construction: No
- Year built: 2022
Utilities & green energy
- Electric: 110 Volts, 220 Volts
- Sewer: Public Sewer
- Water: Public
- Utilities for property: Cable Available, Electricity Available, Natural Gas Available, Sewer Available, Water Available, Other
Green energy
- Energy efficient items: None
- Energy generation: None
Community & neighborhood
Security
- Security features: Carbon Monoxide Detector(s), Secured Garage/Parking, Smoke Detector(s)
Community
- Community features: Near Public Transport, Near Schools, Near Shopping, Other
Location
- Region: Atlanta
- Subdivision: Woodland Hills
HOA & financial
HOA
- Has HOA: No
Other
Other facts
- Road surface type: Asphalt
Price history
| Date | Event | Price |
|---|---|---|
| 6/1/2025 | Listing removed | $5,250$2/sqft |
Source: | ||
| 4/26/2025 | Price change | $5,250-4.5%$2/sqft |
Source: | ||
| 3/24/2025 | Price change | $5,500-8.3%$2/sqft |
Source: | ||
| 3/17/2025 | Price change | $6,000-7.7%$2/sqft |
Source: | ||
| 3/11/2025 | Price change | $6,500-7.1%$2/sqft |
Source: | ||
Public tax history
| Year | Property taxes | Tax assessment |
|---|---|---|
| 2024 | -- | $430,800 +0.2% |
| 2023 | $19,247 +346.1% | $430,120 +377.9% |
| 2022 | $4,314 -16.7% | $90,000 -17.9% |
Find assessor info on the county website
Neighborhood: North Druid Hills
Nearby schools
GreatSchools rating
- 5/10Briar Vista Elementary SchoolGrades: PK-5Distance: 0.2 mi
- 5/10Druid Hills Middle SchoolGrades: 6-8Distance: 3.9 mi
- 6/10Druid Hills High SchoolGrades: 9-12Distance: 1.9 mi
Schools provided by the listing agent
- Elementary: Briar Vista
- Middle: Druid Hills
- High: Druid Hills
Source: FMLS GA. This data may not be complete. We recommend contacting the local school district to confirm school assignments for this home.
Get a cash offer in 3 minutes
Find out how much your home could sell for in as little as 3 minutes with a no-obligation cash offer.
Estimated market value
$1,018,400
Get a cash offer in 3 minutes
Find out how much your home could sell for in as little as 3 minutes with a no-obligation cash offer.
Estimated market value
$1,018,400


