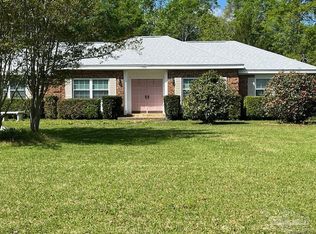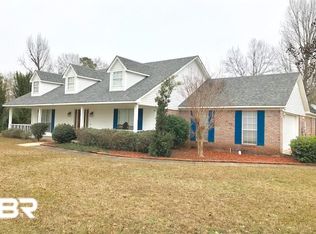Sold for $279,000 on 10/27/23
$279,000
1112 Sneed Dr, Atmore, AL 36502
3beds
1,866sqft
Single Family Residence
Built in 1975
0.53 Acres Lot
$280,700 Zestimate®
$150/sqft
$1,836 Estimated rent
Home value
$280,700
$267,000 - $295,000
$1,836/mo
Zestimate® history
Loading...
Owner options
Explore your selling options
What's special
Updated and Renovated Brick Home on a half acre lot!! This one owner home is located on a quiet, dead-end street and convenient to shopping, schools, churches and medical facilities. Updates include new flooring through-out, freshly painted interior & exterior, new counter tops, new upscale appliances, Levolor Lift Blinds through-out, lighting & plumbing fixtures updated, new HVAC system, in-ground pool w/new pump, a 20x20 screened porch overlooking the pool and a fenced back yard!!, Upon entry of the home, there is a living room and dining room which leads into the well designed kitchen with plenty of cabinet space. Adjacent to the kitchen is a big family room which leads onto the screened porch. The 3 bedrooms are located on a separate wing of the home where two are convenient to the updated hall bathroom. The en-suite master bedroom has space aplenty and large closet space. This is an ideal floor plan for entertaining and gatherings. New roof installed 1/23. A Move-In Ready Home, All Spruced Up and just waiting for You!! Make your showing appointment soon!! ALL SQ. FOOTAGE AND DIMENSIONS ARE APPROXIMATE AND IS THE BUYER'S RESPONSIBILITY TO VERIFY.
Zillow last checked: 8 hours ago
Listing updated: October 27, 2023 at 12:49pm
Listed by:
Debbie Rowell 251-294-6999,
SOUTHERN REAL ESTATE,
David Dobson 850-637-4227,
SOUTHERN REAL ESTATE
Bought with:
Outside Area Selling Agent
Levin Rinke Realty
Source: PAR,MLS#: 610881
Facts & features
Interior
Bedrooms & bathrooms
- Bedrooms: 3
- Bathrooms: 2
- Full bathrooms: 2
Primary bedroom
- Level: First
- Area: 216
- Dimensions: 16 x 13.5
Bedroom
- Level: First
- Area: 150
- Dimensions: 10 x 15
Bedroom 1
- Level: First
- Area: 156
- Dimensions: 13 x 12
Primary bathroom
- Level: First
- Area: 73.5
- Dimensions: 7 x 10.5
Bathroom
- Level: First
- Area: 78
- Dimensions: 6 x 13
Dining room
- Level: First
- Area: 156
- Dimensions: 13 x 12
Kitchen
- Level: First
- Area: 143
- Dimensions: 11 x 13
Living room
- Level: First
- Area: 240.5
- Dimensions: 18.5 x 13
Heating
- Heat Pump, Fireplace(s)
Cooling
- Heat Pump, Ceiling Fan(s)
Appliances
- Included: Electric Water Heater, Dishwasher, Disposal, Microwave
- Laundry: Inside, W/D Hookups, Laundry Room
Features
- Ceiling Fan(s), High Speed Internet
- Flooring: Carpet
- Windows: Blinds
- Has basement: No
- Has fireplace: Yes
Interior area
- Total structure area: 1,866
- Total interior livable area: 1,866 sqft
Property
Parking
- Parking features: Driveway
- Has uncovered spaces: Yes
Features
- Levels: One
- Stories: 1
- Patio & porch: Porch, Screened
- Has private pool: Yes
- Pool features: In Ground
- Fencing: Back Yard
- Frontage length: Water Frontage(0)
Lot
- Size: 0.53 Acres
- Dimensions: 120x190
- Features: Central Access
Details
- Parcel number: 2608332001009.000
- Zoning description: City,Res Single
Construction
Type & style
- Home type: SingleFamily
- Architectural style: Traditional
- Property subtype: Single Family Residence
Materials
- Brick
- Foundation: Slab
- Roof: Shingle
Condition
- Resale
- New construction: No
- Year built: 1975
Utilities & green energy
- Electric: Circuit Breakers
- Sewer: Septic Tank
- Water: Public
- Utilities for property: Cable Available
Green energy
- Energy efficient items: Heat Pump, Insulation, Insulated Walls, Ridge Vent
Community & neighborhood
Location
- Region: Atmore
- Subdivision: None
HOA & financial
HOA
- Has HOA: No
- Services included: None
Other
Other facts
- Road surface type: Paved
Price history
| Date | Event | Price |
|---|---|---|
| 10/27/2023 | Sold | $279,000-3.5%$150/sqft |
Source: | ||
| 9/19/2023 | Pending sale | $289,000$155/sqft |
Source: | ||
| 8/9/2023 | Listed for sale | $289,000$155/sqft |
Source: | ||
| 6/27/2023 | Listing removed | -- |
Source: | ||
| 3/17/2023 | Listed for sale | $289,000$155/sqft |
Source: | ||
Public tax history
| Year | Property taxes | Tax assessment |
|---|---|---|
| 2024 | $1,671 -8.1% | $33,420 +83.9% |
| 2023 | $1,818 +27% | $18,175 +45.3% |
| 2022 | $1,432 +14.5% | $12,510 |
Find assessor info on the county website
Neighborhood: 36502
Nearby schools
GreatSchools rating
- 7/10Rachel Patterson Elementary SchoolGrades: PK-3Distance: 2 mi
- 7/10Escambia Co Middle SchoolGrades: 4-8Distance: 2.8 mi
- 1/10Escambia Co High SchoolGrades: 9-12Distance: 0.9 mi
Schools provided by the listing agent
- Elementary: Local School In County
- Middle: LOCAL SCHOOL IN COUNTY
- High: Local School In County
Source: PAR. This data may not be complete. We recommend contacting the local school district to confirm school assignments for this home.

Get pre-qualified for a loan
At Zillow Home Loans, we can pre-qualify you in as little as 5 minutes with no impact to your credit score.An equal housing lender. NMLS #10287.
Sell for more on Zillow
Get a free Zillow Showcase℠ listing and you could sell for .
$280,700
2% more+ $5,614
With Zillow Showcase(estimated)
$286,314
