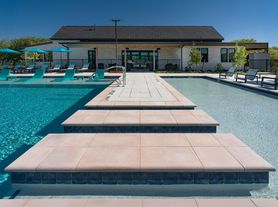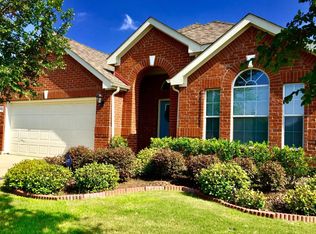Welcome to this beautifully maintained single-story home in the sought-after Paloma Creek community of Little Elm.
Offering 3,286 sq. ft. of thoughtfully designed living space, this 4-bedroom, 3-bathroom residence combines comfort, functionality, and style.
Inside, you'll find a highly practical floor plan with spacious living areasperfect for everyday living and effortless entertaining. The chef-inspired kitchen comes fully equipped with all major appliances, including a refrigerator, oven, microwave, dishwasher, washer, and dryer, and opens seamlessly to the main living spaces for easy flow and connection.
Designed for comfort and durability, the home features carpet and tile flooring in all the right places. Each bedroom offers generous space and abundant natural light, while the three full bathrooms provide convenience for family and guests alike.
Step outside to your private backyard retreat, complete with a covered patio, fenced yard, and lush green lawnideal for outdoor relaxation, play, or gatherings. A 2-car garage adds extra storage and everyday convenience.
Located in the vibrant Paloma Creek community, residents enjoy access to excellent schools, scenic parks, and nearby dining and entertainmentall within one of Little Elm's most desirable neighborhoods.
Negotiable lease term 12-18 lease!
Pet Policy: Dogs and Cats Allowed
APPLICATION: $65 Application Fee Per Applicant 18 years or older (Nonrefundable). Please allow 24 to 72 business hours to process the Application once all required documents are submitted by all applicants.
LEASE LENGTH: 12-month Minimum (Longer Lease Term may be negotiable)
INITIAL MOVE-IN COSTS: Upon application approval, a nonrefundable Holding Retainer of at least 1 times the monthly rent but not greater than 1.5 times the monthly rent will be required to secure the property. The holding retainer is 75% refundable. A one-time lease preparation fee of $250 as well as the first month's rent is due prior to move-in. If the Applicant has a Pet, $150 Non-Refundable Pet Fee per pet.
RECURRING MONTHLY COSTS: There is a 1.9% Administration Fee. If the Applicant has a Pet, a $35 Pet Rent Per Pet (Does Not Apply to Assistive Animals). All On Q Property Management Residents are enrolled in the Resident Benefits Package for $39 or $49 with pets, which includes liability insurance, credit building to help boost the resident's credit score with timely rent payments, move-in concierge service making utility connection and home service setup a breeze during your move-in, Renter to Buyer program, and much more!
*Other terms and conditions may apply. The list price is the base rent and recurring monthly costs may apply. All information including advertised rent and other charges are deemed reliable but not guaranteed and is subject to change.
By submitting your information on this page you consent to being contacted by the Property Manager and RentEngine via SMS, phone, or email.
House for rent
$2,800/mo
1112 Snowbird Dr, Little Elm, TX 75068
4beds
3,286sqft
Price may not include required fees and charges.
Single family residence
Available now
Cats, dogs OK
-- A/C
In unit laundry
2 Garage spaces parking
Fireplace
What's special
Private backyardFenced yardCarpet and tile flooringComfortable living spaceLush grassy areaCovered patio
- 32 days |
- -- |
- -- |
Travel times
Looking to buy when your lease ends?
Consider a first-time homebuyer savings account designed to grow your down payment with up to a 6% match & 3.83% APY.
Facts & features
Interior
Bedrooms & bathrooms
- Bedrooms: 4
- Bathrooms: 3
- Full bathrooms: 3
Rooms
- Room types: Dining Room, Family Room, Laundry Room, Pantry
Heating
- Fireplace
Appliances
- Included: Dishwasher, Dryer, Microwave, Refrigerator, Washer
- Laundry: In Unit, Shared
Features
- Flooring: Carpet, Tile
- Has fireplace: Yes
Interior area
- Total interior livable area: 3,286 sqft
Property
Parking
- Total spaces: 2
- Parking features: Garage
- Has garage: Yes
- Details: Contact manager
Features
- Patio & porch: Patio
- Exterior features: Concierge, Lawn
- Fencing: Fenced Yard
Details
- Parcel number: R677232
Construction
Type & style
- Home type: SingleFamily
- Property subtype: Single Family Residence
Community & HOA
Location
- Region: Little Elm
Financial & listing details
- Lease term: 1 Year
Price history
| Date | Event | Price |
|---|---|---|
| 10/24/2025 | Price change | $2,800-6.6%$1/sqft |
Source: Zillow Rentals | ||
| 9/25/2025 | Listed for rent | $2,999$1/sqft |
Source: Zillow Rentals | ||
| 9/3/2025 | Listing removed | $499,899$152/sqft |
Source: NTREIS #20892303 | ||
| 8/29/2025 | Price change | $499,8990%$152/sqft |
Source: NTREIS #20892303 | ||
| 6/4/2025 | Price change | $499,900-2.9%$152/sqft |
Source: NTREIS #20892303 | ||

