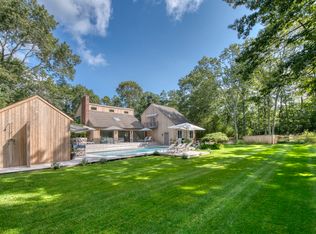Styled in such a way to pay homage to a classic country home while also containing modern amenities one would expect from a quintessential Hamptons home, Gardiners Bay Beauty will certainly not disappoint. The first level is comprised of a massive, wide-open great room that serves as the heart of the home wherein the kitchen, living room, and dining room are all located. The kitchen a chef's dream is large enough for hosting guests and contains a granite-topped island with three high-top chairs to have a quick bite, and/or help the chef prepare a meal. It also features a wine fridge, ice machine, and a prep area with a sink. Right off of the kitchen is a grand dining room table that seats ten comfortably. Beyond that, you'll find the living room with a large sectional, several ottomans that can also be used as seats, a cozy fireplace, and two other deep-seated chairs. Behind the couch is a glass wall containing four consecutive windows looking into the lush, vivacious side yard. Out the French doors right beyond the living room is a delightful screened-in porch with a couch and a few chairs to beautifully capture early mornings, early evenings, or late nights under the stars. Feel free to spend the day relaxing by the sparkling pool under radiant sunshine, having fun with the kids on the in-ground trampoline, or venture down the road to Gardiner's Bay and explore the surroundings. After a long day of fun in the sun, retire to either the at-home movie room on the lowest level, or one of the four bedrooms three of which are located in one wing of the home. Each bedroom contains sufficient drawer/storage space to completely unpack and unwind. The master, located on the upper level, contains a walk-in closet, private deck, and large bath with a glass shower. There is also a pull-out sofa located in the pool house for use by the renters guests. Being in such close proximity to the water while also having a private pool and stunning, crisp interior, it's no wonder Gardiners Bay Beauty is the ideal home for a fun, memorable, relaxing vacation.This property has a max occupancy of 10Please note: Additional date ranges available upon inquiry
House for rent
$48,000/mo
1112 Springs Fireplace Rd, East Hampton, NY 11937
4beds
2,560sqft
Price may not include required fees and charges.
Singlefamily
Available now
-- Pets
Central air
-- Laundry
None parking
Fireplace
What's special
Cozy fireplaceStunning crisp interiorIn-ground trampolineSparkling poolWide-open great roomGranite-topped islandPrivate pool
- 23 hours
- on Zillow |
- -- |
- -- |
Travel times
Facts & features
Interior
Bedrooms & bathrooms
- Bedrooms: 4
- Bathrooms: 4
- Full bathrooms: 3
- 1/2 bathrooms: 1
Rooms
- Room types: Laundry Room
Heating
- Fireplace
Cooling
- Central Air
Features
- Walk In Closet
- Has fireplace: Yes
Interior area
- Total interior livable area: 2,560 sqft
Property
Parking
- Parking features: Contact manager
- Details: Contact manager
Features
- Exterior features: Broker Exclusive, Shingle, South of Highway, Walk In Closet
- Has private pool: Yes
Details
- Parcel number: 0300039001400002000
Construction
Type & style
- Home type: SingleFamily
- Property subtype: SingleFamily
Community & HOA
HOA
- Amenities included: Pool
Location
- Region: East Hampton
Financial & listing details
- Lease term: Contact For Details
Price history
| Date | Event | Price |
|---|---|---|
| 8/18/2025 | Listed for rent | $48,000$19/sqft |
Source: Zillow Rentals | ||
| 6/11/2025 | Listing removed | $48,000$19/sqft |
Source: Zillow Rentals | ||
| 5/22/2025 | Listed for rent | $48,000$19/sqft |
Source: Zillow Rentals | ||
| 4/22/2025 | Listing removed | $48,000$19/sqft |
Source: Zillow Rentals | ||
| 2/7/2025 | Listed for rent | $48,000$19/sqft |
Source: Zillow Rentals | ||
![[object Object]](https://photos.zillowstatic.com/fp/8a533f72c217301557aec7f23d61b79c-p_i.jpg)
