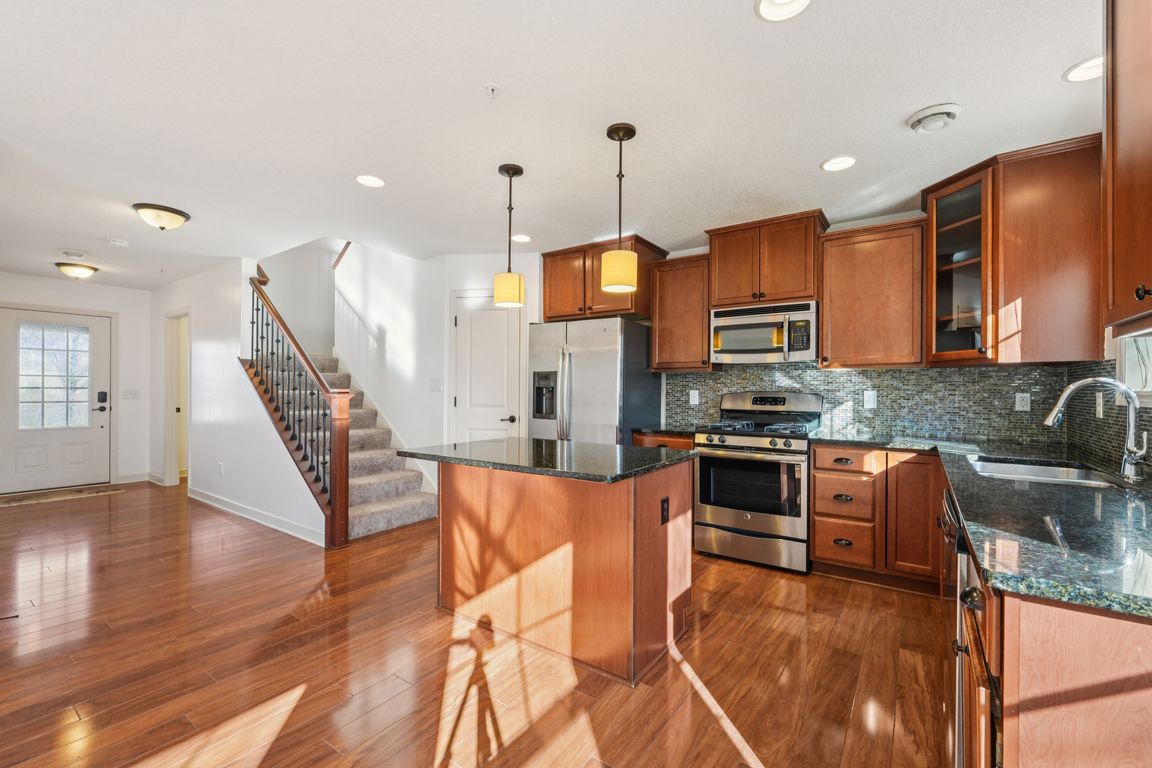Open: Sat 12pm-2pm

Active
$399,000
3beds
1,800sqft
1112 Station Trl, Eagan, MN 55123
3beds
1,800sqft
Townhouse side x side
Built in 2015
2,178 sqft
2 Attached garage spaces
$222 price/sqft
$333 monthly HOA fee
What's special
Private wooded backyardPeaceful viewsOpen-concept main levelNatural lightLarge primary suiteLarge walk-in closetPrivate bath
Welcome Home to 1112 Station Trail in Beautiful Eagan! This lovely two-level townhouse on a premium lot offers the perfect blend of comfort, convenience, and natural beauty. Featuring 3 bedrooms, 3 baths, a spacious loft, upper level laundry and a 2-car garage with no through streets creating a low traffic community, this ...
- 2 days |
- 242 |
- 13 |
Likely to sell faster than
Source: NorthstarMLS as distributed by MLS GRID,MLS#: 6815836
Travel times
Living Room
Kitchen
Primary Bedroom
Zillow last checked: 8 hours ago
Listing updated: November 13, 2025 at 03:48am
Listed by:
Ryan M Platzke 952-942-7777,
Coldwell Banker Realty,
Patricia A Pappas 612-578-1907
Source: NorthstarMLS as distributed by MLS GRID,MLS#: 6815836
Facts & features
Interior
Bedrooms & bathrooms
- Bedrooms: 3
- Bathrooms: 3
- Full bathrooms: 2
- 1/2 bathrooms: 1
Rooms
- Room types: Living Room, Dining Room, Kitchen, Bedroom 1, Bedroom 2, Bedroom 3, Loft, Laundry, Porch, Patio
Bedroom 1
- Level: Main
- Area: 180 Square Feet
- Dimensions: 15x12
Bedroom 2
- Level: Upper
- Area: 144 Square Feet
- Dimensions: 12x12
Bedroom 3
- Level: Upper
- Area: 143 Square Feet
- Dimensions: 13x11
Dining room
- Level: Main
- Area: 63 Square Feet
- Dimensions: 09x07
Kitchen
- Level: Main
- Area: 150 Square Feet
- Dimensions: 15x10
Laundry
- Level: Upper
- Area: 60 Square Feet
- Dimensions: 12x05
Living room
- Level: Main
- Area: 210 Square Feet
- Dimensions: 15x14
Loft
- Level: Upper
- Area: 273 Square Feet
- Dimensions: 21x13
Patio
- Level: Main
Porch
- Level: Main
Heating
- Forced Air
Cooling
- Central Air
Appliances
- Included: Dishwasher, Disposal, Dryer, Exhaust Fan, Microwave, Range, Refrigerator, Stainless Steel Appliance(s), Washer, Water Softener Owned
Features
- Basement: None
- Number of fireplaces: 1
- Fireplace features: Gas, Living Room
Interior area
- Total structure area: 1,800
- Total interior livable area: 1,800 sqft
- Finished area above ground: 1,800
- Finished area below ground: 0
Video & virtual tour
Property
Parking
- Total spaces: 6
- Parking features: Asphalt, Garage Door Opener, Guest, Tuckunder Garage
- Attached garage spaces: 2
- Uncovered spaces: 4
- Details: Garage Dimensions (20x18), Garage Door Height (7), Garage Door Width (16)
Accessibility
- Accessibility features: None
Features
- Levels: Two
- Stories: 2
- Fencing: None
Lot
- Size: 2,178 Square Feet
- Dimensions: 32 x 67 x 32 x 67
Details
- Foundation area: 1098
- Parcel number: 107270603080
- Zoning description: Residential-Single Family
Construction
Type & style
- Home type: Townhouse
- Property subtype: Townhouse Side x Side
- Attached to another structure: Yes
Materials
- Brick/Stone, Vinyl Siding, Concrete
- Roof: Age Over 8 Years
Condition
- Age of Property: 10
- New construction: No
- Year built: 2015
Utilities & green energy
- Electric: Circuit Breakers
- Gas: Natural Gas
- Sewer: City Sewer/Connected
- Water: City Water/Connected
Community & HOA
Community
- Security: Fire Sprinkler System
HOA
- Has HOA: Yes
- Amenities included: Fire Sprinkler System, In-Ground Sprinkler System, Trail(s)
- Services included: Maintenance Structure, Internet, Lawn Care, Maintenance Grounds, Professional Mgmt, Recreation Facility, Trash, Shared Amenities, Snow Removal
- HOA fee: $333 monthly
- HOA name: First Service Residential
- HOA phone: 855-679-0024
Location
- Region: Eagan
Financial & listing details
- Price per square foot: $222/sqft
- Tax assessed value: $360,600
- Annual tax amount: $3,798
- Date on market: 11/13/2025
- Road surface type: Paved