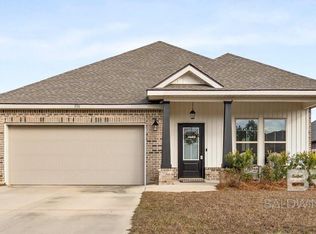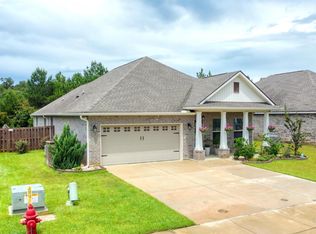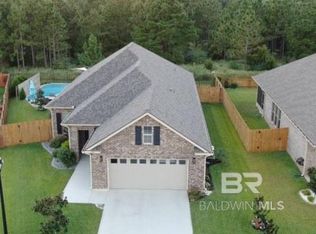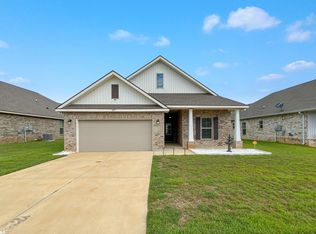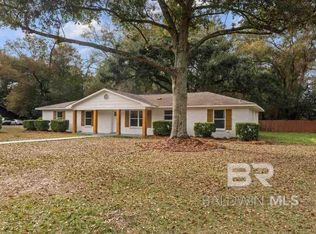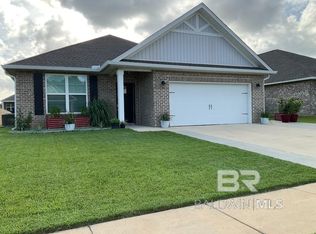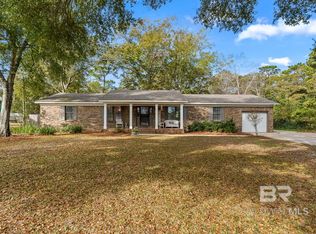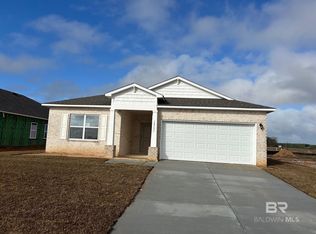A HIDDEN GEM WITH GREAT LOCATION.This home is in Majestic Manor and offers a 4 bedroom, 2 full bathroom, open and split design with a brick and Hardie fiber cement exterior. Upgrades include ceramic tile flooring, blinds, quartz counters, upgraded cabinets and high Ceilings! Special Features include private water closet, double vanity, garden tub, separate shower, and walk-in closet in the master suite, tray ceiling in the master bedroom, double vanity in the second bathroom, kitchen island, mud room with boot bench, covered front porch, covered rear patio with fenced yard, recessed can lighting, undermount sinks, Venetian bronze plumbing fixtures, smoke and carbon monoxide detectors, insulated garage door with 2 remotes, landscaping, architectural 30-year shingles, and more! Energy Efficient Features include Frigidaire stainless appliances, vinyl low E MI windows and more! This home is Gold Fortified Certified. This is a house you can call home. It is a must see. Buyer to verify all information during due diligence.
Active
$375,000
1112 Stella Rd, Foley, AL 36535
4beds
2,219sqft
Est.:
Residential
Built in 2021
7,405.2 Square Feet Lot
$-- Zestimate®
$169/sqft
$35/mo HOA
What's special
Insulated garage doorVenetian bronze plumbing fixturesFenced yardUndermount sinksGarden tubDouble vanityWalk-in closet
- 157 days |
- 126 |
- 9 |
Zillow last checked: 8 hours ago
Listing updated: August 01, 2025 at 07:17am
Listed by:
Robert Tarziers 251-895-9278,
Kelly Right Real Estate of Ala
Source: Baldwin Realtors,MLS#: 383061
Tour with a local agent
Facts & features
Interior
Bedrooms & bathrooms
- Bedrooms: 4
- Bathrooms: 2
- Full bathrooms: 2
- Main level bedrooms: 4
Rooms
- Room types: Living Room
Primary bedroom
- Features: 1st Floor Primary, Walk-In Closet(s)
- Level: Main
- Area: 249
- Dimensions: 16.6 x 15
Bedroom 2
- Level: Main
- Area: 162.54
- Dimensions: 12.9 x 12.6
Bedroom 3
- Level: Main
- Area: 113.42
- Dimensions: 10.7 x 10.6
Bedroom 4
- Level: Main
- Area: 107
- Dimensions: 10.7 x 10
Primary bathroom
- Features: Double Vanity, Soaking Tub, Separate Shower, Private Water Closet
Dining room
- Features: Breakfast Area-Kitchen, Dining/Kitchen Combo
- Level: Main
- Area: 187.25
- Dimensions: 17.5 x 10.7
Kitchen
- Level: Main
- Area: 216.96
- Dimensions: 22.6 x 9.6
Living room
- Level: Main
- Area: 341.25
- Dimensions: 17.5 x 19.5
Heating
- Electric, Heat Pump
Cooling
- Electric, Ceiling Fan(s)
Appliances
- Included: Dishwasher, Disposal, Convection Oven, Dryer, Microwave, Electric Range, Refrigerator w/Ice Maker, Washer, Electric Water Heater, ENERGY STAR Qualified Appliances
- Laundry: Inside
Features
- Breakfast Bar, Eat-in Kitchen, Ceiling Fan(s), High Ceilings
- Flooring: Tile
- Windows: Window Treatments, Double Pane Windows, ENERGY STAR Qualified Windows
- Has basement: No
- Has fireplace: No
- Fireplace features: None
Interior area
- Total structure area: 2,219
- Total interior livable area: 2,219 sqft
Property
Parking
- Total spaces: 2
- Parking features: Attached, Garage, Garage Door Opener
- Has attached garage: Yes
- Covered spaces: 2
Features
- Levels: One
- Stories: 1
- Patio & porch: Covered, Porch, Rear Porch, Front Porch
- Exterior features: Termite Contract
- Fencing: Fenced
- Has view: Yes
- View description: None
- Waterfront features: No Waterfront
Lot
- Size: 7,405.2 Square Feet
- Dimensions: 60 x 125
- Features: Less than 1 acre, Interior Lot, Level, No Trees, Subdivided
Details
- Parcel number: 6103070000002.099
- Zoning description: Single Family Residence
Construction
Type & style
- Home type: SingleFamily
- Architectural style: Traditional
- Property subtype: Residential
Materials
- Aluminum Siding, Brick, Concrete, Vinyl Siding, Frame, Fortified-Gold
- Foundation: Slab, Walk-Out
- Roof: Dimensional,Ridge Vent
Condition
- Resale
- New construction: No
- Year built: 2021
Utilities & green energy
- Electric: Baldwin EMC
- Sewer: Public Sewer
- Water: Public
- Utilities for property: Underground Utilities, Riviera Utilities, Electricity Connected
Community & HOA
Community
- Features: None
- Security: Smoke Detector(s), Carbon Monoxide Detector(s)
- Subdivision: Majestic Manor
HOA
- Has HOA: Yes
- Services included: Association Management, Insurance, Maintenance Grounds, Taxes-Common Area
- HOA fee: $420 annually
Location
- Region: Foley
Financial & listing details
- Price per square foot: $169/sqft
- Tax assessed value: $354,600
- Annual tax amount: $1,180
- Price range: $375K - $375K
- Date on market: 8/1/2025
- Ownership: Whole/Full
- Electric utility on property: Yes
Estimated market value
Not available
Estimated sales range
Not available
Not available
Price history
Price history
| Date | Event | Price |
|---|---|---|
| 8/1/2025 | Listed for sale | $375,000+22.1%$169/sqft |
Source: | ||
| 2/28/2022 | Sold | $307,170$138/sqft |
Source: | ||
Public tax history
Public tax history
| Year | Property taxes | Tax assessment |
|---|---|---|
| 2025 | $1,170 -0.8% | $35,460 -0.8% |
| 2024 | $1,180 +7.6% | $35,760 +7.6% |
| 2023 | $1,096 | $33,220 +81.3% |
Find assessor info on the county website
BuyAbility℠ payment
Est. payment
$2,086/mo
Principal & interest
$1808
Home insurance
$131
Other costs
$148
Climate risks
Neighborhood: 36535
Nearby schools
GreatSchools rating
- 3/10Florence B Mathis ElementaryGrades: PK-6Distance: 1.3 mi
- 4/10Foley Middle SchoolGrades: 7-8Distance: 2.8 mi
- 7/10Foley High SchoolGrades: 9-12Distance: 1.3 mi
Schools provided by the listing agent
- Elementary: Florence B Mathis
- Middle: Foley Middle
- High: Foley High
Source: Baldwin Realtors. This data may not be complete. We recommend contacting the local school district to confirm school assignments for this home.
- Loading
- Loading
