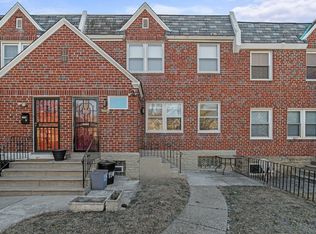Looking for a fabulous house? Come by and see this spacious, remodeled Single house with everything you need to fit your lifestyle. Upon entering the large foyer you will begin to see yourself living out your dream. The 1st. floor is an open style floor plan featuring a very large Living Room/Dining Room, Cozy sitting room with large window that lets all the light come shining in. The magnificent kitchen has Granite Counter tops, Granite Island, Stainless Steel Appliances and an abundance of cabinet space. 1st. floor laundry, powder room with ceramic tiling, and large bedroom with closet. 2nd floor features 4 large sized bedrooms with very nice sized closets, all new flooring, and 6 panel doors. Stunning Jack-n-Jill bathroom has ceramic tile floors and decorative ceramic tile walls. This house has a Full Basement. So many amazing Upgrades to this house including central air condition, private driveway, and so very much more. Make an appointment today for a showing of this exquisite, move-in ready, Single House and Let's begin your journey home.
This property is off market, which means it's not currently listed for sale or rent on Zillow. This may be different from what's available on other websites or public sources.

