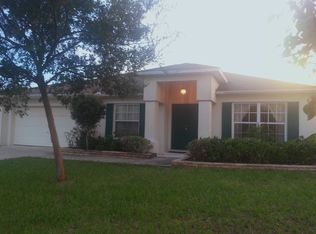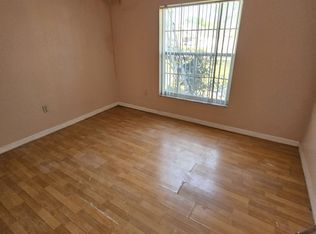Sold for $410,000 on 07/11/25
$410,000
1112 View Pointe Cir, Lake Wales, FL 33853
4beds
2,376sqft
Single Family Residence
Built in 2003
0.46 Acres Lot
$404,700 Zestimate®
$173/sqft
$2,568 Estimated rent
Home value
$404,700
$372,000 - $441,000
$2,568/mo
Zestimate® history
Loading...
Owner options
Explore your selling options
What's special
This stunning 4-bedroom, 2-bathroom, 2,376 SqFt home is move-in ready with beautiful updates throughout. This home has everything you need - NO HOA Fees, NO CDD, SCREENED-IN POOL, EXTENDED DRIVEWAY, NEARLY A HALF ACRE LOT, and USDA ELIGIBLE! The HUGE FENCED-IN BACKYARD offers plenty of space for entertaining, pets, and storage! The fresh exterior paint and lush landscaping give this home exceptional curb appeal, with a modern color palette that enhances its charm. The manicured lawn and thoughtfully placed greenery create a welcoming first impression that continues inside. Stepping through the inviting foyer, you’re greeted by an open, airy layout with tall ceilings and large windows that fill the home with natural light. Fresh interior paint, new baseboards, and new luxury vinyl flooring throughout the home creates a clean, modern feel, making each space feel bright and inviting. The semi-open floor plan seamlessly connects the main living areas, with the kitchen as the heart of the home - perfect for entertaining, multitasking, or simply enjoying everyday life. The completely remodeled kitchen (2020) features quartz countertops, new cabinets, and stainless steel appliances, blending beauty and functionality. An eat-in kitchen/family room combo and a separate dining/living room combo offers versatile living spaces to suit your needs. New fans and light fixtures (2022) add a modern touch while improving comfort, air circulation, and energy efficiency, keeping the home cool and reducing electricity costs. The oversized primary bedroom is a true retreat, featuring a jetted tub, double sinks, large walk-in shower, and a spacious walk-in closet. Additional storage space can be found throughout the home, including walk-in closets and an extra-large garage. Step outside to your private in-ground pool and expansive screened-in patio, with three sliding glass doors leading outside from the family room, dining area, and primary suite. The guest bathroom also provides direct pool access, making it easy to freshen up without tracking water inside. This thoughtful design enhances indoor-outdoor living, creating the perfect setting for entertaining, relaxing, and enjoying the Florida lifestyle. This home is in an excellent location and is the closest home to Lake Wales High School. It's also a close drive to Bok Tower Gardens, Spook Hill, Legoland, medical centers, the YMCA, shopping, and Disney! This home offers everything you’ve been looking for - don’t miss out! Schedule your showing before it’s gone!
Zillow last checked: 8 hours ago
Listing updated: July 11, 2025 at 01:34pm
Listing Provided by:
Lisa Herres 727-644-5188,
DALTON WADE INC 888-668-8283,
Michael Herres 813-340-8638,
DALTON WADE INC
Bought with:
Danielle Davis, 3526167
ELEVE REAL ESTATE LLC
Source: Stellar MLS,MLS#: TB8360820 Originating MLS: Suncoast Tampa
Originating MLS: Suncoast Tampa

Facts & features
Interior
Bedrooms & bathrooms
- Bedrooms: 4
- Bathrooms: 2
- Full bathrooms: 2
Primary bedroom
- Features: Walk-In Closet(s)
- Level: First
- Area: 195 Square Feet
- Dimensions: 15x13
Bedroom 2
- Features: Walk-In Closet(s)
- Level: First
- Area: 120 Square Feet
- Dimensions: 12x10
Bedroom 3
- Features: Walk-In Closet(s)
- Level: First
- Area: 144 Square Feet
- Dimensions: 12x12
Bedroom 4
- Features: Storage Closet
- Level: First
- Area: 144 Square Feet
- Dimensions: 12x12
Dining room
- Level: First
- Area: 120 Square Feet
- Dimensions: 12x10
Family room
- Level: First
- Area: 176 Square Feet
- Dimensions: 16x11
Kitchen
- Level: First
- Area: 99 Square Feet
- Dimensions: 11x9
Living room
- Level: First
- Area: 150 Square Feet
- Dimensions: 15x10
Heating
- Central, Electric, Heat Pump
Cooling
- Central Air
Appliances
- Included: Dishwasher, Disposal, Electric Water Heater, Microwave, Range, Refrigerator
- Laundry: Electric Dryer Hookup, Inside, Laundry Room, Washer Hookup
Features
- Built-in Features, Ceiling Fan(s), Eating Space In Kitchen, High Ceilings, Kitchen/Family Room Combo, Living Room/Dining Room Combo, Open Floorplan, Solid Wood Cabinets, Stone Counters, Walk-In Closet(s)
- Flooring: Ceramic Tile, Luxury Vinyl
- Doors: Sliding Doors
- Windows: Blinds, Rods, Window Treatments
- Has fireplace: No
Interior area
- Total structure area: 3,208
- Total interior livable area: 2,376 sqft
Property
Parking
- Total spaces: 2
- Parking features: Driveway, Garage Door Opener
- Attached garage spaces: 2
- Has uncovered spaces: Yes
Features
- Levels: One
- Stories: 1
- Patio & porch: Covered, Front Porch, Patio, Rear Porch, Screened
- Exterior features: Irrigation System, Lighting, Private Mailbox, Rain Gutters, Sidewalk
- Has private pool: Yes
- Pool features: Child Safety Fence, Gunite, In Ground, Outside Bath Access, Screen Enclosure
- Fencing: Fenced,Wood
Lot
- Size: 0.46 Acres
- Features: Cleared, Landscaped, Level, Oversized Lot, Sidewalk
- Residential vegetation: Mature Landscaping, Trees/Landscaped
Details
- Additional structures: Gazebo
- Parcel number: 272936880208000140
- Special conditions: None
Construction
Type & style
- Home type: SingleFamily
- Property subtype: Single Family Residence
Materials
- Block, Stucco
- Foundation: Slab
- Roof: Shingle
Condition
- Completed
- New construction: No
- Year built: 2003
Utilities & green energy
- Sewer: Public Sewer
- Water: Public
- Utilities for property: BB/HS Internet Available, Cable Connected, Electricity Connected, Phone Available, Public, Sewer Connected, Street Lights, Underground Utilities, Water Connected
Community & neighborhood
Location
- Region: Lake Wales
- Subdivision: VIEW POINTE
HOA & financial
HOA
- Has HOA: Yes
- Association name: Christopher Zapalski
- Association phone: 863-528-3278
Other fees
- Pet fee: $0 monthly
Other financial information
- Total actual rent: 0
Other
Other facts
- Listing terms: Cash,Conventional,FHA,USDA Loan,VA Loan
- Ownership: Fee Simple
- Road surface type: Paved, Asphalt
Price history
| Date | Event | Price |
|---|---|---|
| 7/11/2025 | Sold | $410,000-1.2%$173/sqft |
Source: | ||
| 6/20/2025 | Pending sale | $415,000$175/sqft |
Source: | ||
| 5/29/2025 | Price change | $415,000-1.2%$175/sqft |
Source: | ||
| 5/7/2025 | Price change | $420,000-1.2%$177/sqft |
Source: | ||
| 3/13/2025 | Listed for sale | $425,000+80.9%$179/sqft |
Source: | ||
Public tax history
| Year | Property taxes | Tax assessment |
|---|---|---|
| 2024 | $3,705 +2.3% | $236,359 +3% |
| 2023 | $3,620 +6.9% | $229,475 +3% |
| 2022 | $3,386 -1.3% | $222,791 +3% |
Find assessor info on the county website
Neighborhood: 33853
Nearby schools
GreatSchools rating
- 2/10Spook Hill Elementary SchoolGrades: PK-5Distance: 0.5 mi
- 1/10Mclaughlin Middle School And Fine Arts AcademyGrades: 6-10Distance: 1.9 mi
- 3/10Bartow Senior High SchoolGrades: 9-12Distance: 16.3 mi
Get a cash offer in 3 minutes
Find out how much your home could sell for in as little as 3 minutes with a no-obligation cash offer.
Estimated market value
$404,700
Get a cash offer in 3 minutes
Find out how much your home could sell for in as little as 3 minutes with a no-obligation cash offer.
Estimated market value
$404,700


