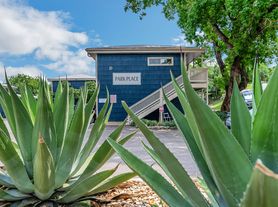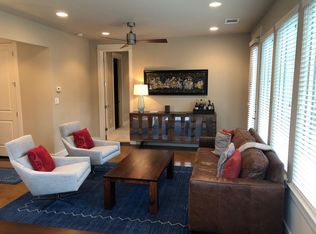Nestled in Austin's prestigious Castle Hill Historic District just minutes to Downtown Austin, this exceptional 1,300 sq ft property sits on a private 0.24-acre lot at the end of a tranquil cul-de-sac. This unique offering features multiple living spaces with private entrances, providing unparalleled flexibility in one of Austin's most desirable locations. The beautifully appointed 1,300 sq ft Casita offers 2 spacious bedrooms, 1 full bathroom, complete kitchen with modern appliances, dedicated laundry room with W/D included, charming wood-burning fireplace, and private balcony with scenic views of mature trees. There is also an additional 600 sq ft Studio Apartment on the first level with open-concept design with functional kitchenette, built-in storage, and full bathroom which can be negotiated as part of the lease of the casita apartment. Located in Austin's most walkable historic neighborhood with easy access to downtown's vibrant music scene, world-class dining, and cultural attractions. The peaceful cul-de-sac ensures minimal traffic while maintaining proximity to Austin's best amenities. Perfect for professionals, creatives, or anyone seeking the ultimate Austin lifestyle in a thriving central Austin location with rare privacy and tranquility. Property includes private 1-car garage. Lease terms: 1-year preferred (can be rented shorter term at a premium). Move-in ready with all essential amenities included.
House for rent
$3,950/mo
1112 W 10th St #B, Austin, TX 78703
2beds
1,300sqft
Price may not include required fees and charges.
Singlefamily
Available Sat Nov 1 2025
-- Pets
Central air, ceiling fan
In unit laundry
2 Attached garage spaces parking
Central, fireplace
What's special
Spacious bedroomsCharming wood-burning fireplaceMultiple living spacesTranquil cul-de-sacPrivate entrancesFunctional kitchenetteDedicated laundry room
- 3 days
- on Zillow |
- -- |
- -- |
Travel times
Renting now? Get $1,000 closer to owning
Unlock a $400 renter bonus, plus up to a $600 savings match when you open a Foyer+ account.
Offers by Foyer; terms for both apply. Details on landing page.
Facts & features
Interior
Bedrooms & bathrooms
- Bedrooms: 2
- Bathrooms: 1
- Full bathrooms: 1
Heating
- Central, Fireplace
Cooling
- Central Air, Ceiling Fan
Appliances
- Included: Dishwasher, Disposal, Dryer, Freezer, Microwave, Oven, Range, Refrigerator, Washer
- Laundry: In Unit, Laundry Room, Lower Level
Features
- Built-in Features, Ceiling Fan(s), Exhaust Fan, Multiple Living Areas, Open Floorplan, Storage
- Flooring: Carpet, Concrete, Wood
- Has fireplace: Yes
- Furnished: Yes
Interior area
- Total interior livable area: 1,300 sqft
Property
Parking
- Total spaces: 2
- Parking features: Attached, Garage, Private, Covered
- Has attached garage: Yes
- Details: Contact manager
Features
- Stories: 2
- Exterior features: Contact manager
Construction
Type & style
- Home type: SingleFamily
- Property subtype: SingleFamily
Materials
- Roof: Metal
Condition
- Year built: 1978
Community & HOA
Location
- Region: Austin
Financial & listing details
- Lease term: 12 Months
Price history
| Date | Event | Price |
|---|---|---|
| 10/1/2025 | Listed for rent | $3,950$3/sqft |
Source: Unlock MLS #8940532 | ||
| 8/18/2025 | Listing removed | $3,950$3/sqft |
Source: Unlock MLS #8371094 | ||
| 8/7/2025 | Price change | $3,950-1.3%$3/sqft |
Source: Unlock MLS #8371094 | ||
| 8/1/2025 | Listed for rent | $4,000$3/sqft |
Source: Unlock MLS #8371094 | ||

