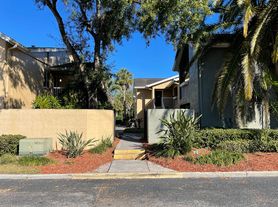Beautifully updated Spanish-inspired bungalow nestled in Tampa's sought-after Lowry Park neighborhood. Originally built with character and charm, this stunning home was thoughtfully renovated in 2021, blending timeless appeal with modern updates. Featuring a durable and stylish metal roof, this home offers both peace of mind and lasting curb appeal. Inside, you'll find a spacious open-concept layout that includes two bedrooms and two full bathrooms across approximately 1,600 square feet of thoughtfully designed living space. Vaulted ceilings and large windows flood the interior with natural light, while luxury vinyl and tile flooring create a sleek, cohesive look throughout. The living and dining areas flow effortlessly into the modern kitchen, which boasts stone countertops, updated appliances, and a comfortable space perfect for cooking and entertaining. A split-bedroom floor plan offers privacy with the primary suite equipped with a walk-in closet. Additional features include ceiling fans, custom window treatments, and a full laundry area with washer and dryer included. The exterior of the home is just as impressive with a driveway and a two-car carport providing plenty of parking. The generous 6,600-square-foot lot offers ample outdoor space to garden, entertain, or simply relax. Ideally situated just minutes from Zoo Tampa, Seminole Heights, and less than five miles from downtown, this home provides the perfect mix of suburban comfort and urban convenience. Whether you're heading to the city or the beach just under an hour away you'll enjoy easy access to the best of the Tampa Bay lifestyle. Stylish, solid, and move-in ready, this home is a rare find in one of Tampa's most vibrant and established neighborhoods.
House for rent
$2,950/mo
1112 W Kirby St, Tampa, FL 33604
2beds
1,600sqft
Price may not include required fees and charges.
Singlefamily
Available now
-- Pets
Central air
In unit laundry
2 Carport spaces parking
Central
What's special
- 1 day |
- -- |
- -- |
Travel times
Facts & features
Interior
Bedrooms & bathrooms
- Bedrooms: 2
- Bathrooms: 2
- Full bathrooms: 2
Heating
- Central
Cooling
- Central Air
Appliances
- Included: Dishwasher, Disposal, Dryer, Range, Refrigerator, Washer
- Laundry: In Unit, Laundry Room
Features
- Split Bedroom, Stone Counters, Vaulted Ceiling(s), Walk In Closet
Interior area
- Total interior livable area: 1,600 sqft
Property
Parking
- Total spaces: 2
- Parking features: Carport, Driveway, Covered
- Has carport: Yes
- Details: Contact manager
Features
- Stories: 1
- Exterior features: Covered, Deck, Driveway, Front Porch, Heating system: Central, Laundry Room, Rain Gutters, Shades, Smoke Detector(s), Split Bedroom, Stone Counters, Vaulted Ceiling(s), Walk In Closet
Details
- Parcel number: 1828263FG000000002820A
Construction
Type & style
- Home type: SingleFamily
- Property subtype: SingleFamily
Condition
- Year built: 1946
Community & HOA
Location
- Region: Tampa
Financial & listing details
- Lease term: 12 Months
Price history
| Date | Event | Price |
|---|---|---|
| 10/9/2025 | Listing removed | $449,000$281/sqft |
Source: | ||
| 10/8/2025 | Listed for rent | $2,950-1.7%$2/sqft |
Source: Stellar MLS #TB8435049 | ||
| 10/3/2025 | Price change | $449,000-0.2%$281/sqft |
Source: | ||
| 9/17/2025 | Listed for sale | $449,900$281/sqft |
Source: | ||
| 9/8/2025 | Pending sale | $449,900$281/sqft |
Source: | ||
