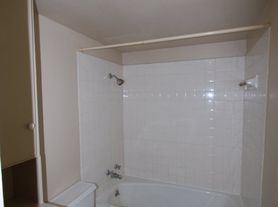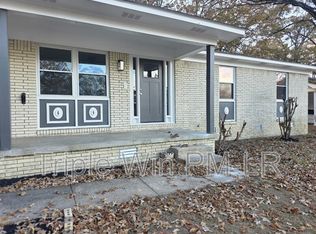Stone 3 Bedroom, 1 bath home with wood floors. Remodeled bathroom and Kitchen. Furnished with appliances: Oven with range top, refrigerator, microwave, washer and dryer. Fenced yard. Outdoor landscape lighting. French doors open out to deck in backyard. Water feature is being added soon to the landscaping plan close to the front door. Utility shed in back yard. Safe Park Hill Lakewood area. Close to shopping, schools and churches.
Lease duration is six months upon which time it may be renewed. Renter is responsible for gas, water, electric and internet. No smoking allowed. Pets must be house trained. Renter must maintain a pruned appearance of the yard or property owner may send out yard person to prune grass and add to rent.
House for rent
Accepts Zillow applications
$1,580/mo
1112 Waterside Dr, N Little Rock, AR 72116
3beds
1,272sqft
Price may not include required fees and charges.
Single family residence
Available now
Cats, dogs OK
Central air
In unit laundry
Covered parking
Forced air
What's special
Remodeled bathroomFenced yardWood floors
- 14 days |
- -- |
- -- |
Zillow last checked: 10 hours ago
Listing updated: December 02, 2025 at 06:17pm
Travel times
Facts & features
Interior
Bedrooms & bathrooms
- Bedrooms: 3
- Bathrooms: 1
- Full bathrooms: 1
Heating
- Forced Air
Cooling
- Central Air
Appliances
- Included: Dryer, Microwave, Oven, Refrigerator, Washer
- Laundry: In Unit
Features
- Flooring: Hardwood, Tile
Interior area
- Total interior livable area: 1,272 sqft
Property
Parking
- Parking features: Covered
- Details: Contact manager
Features
- Exterior features: Electricity not included in rent, Gas not included in rent, Heating system: Forced Air, Internet not included in rent, Lake with walk path close by, Lawn, Pest Control included in rent, Pest control paid for, Utility Shed in backyard, Water Feature, Water not included in rent
Details
- Parcel number: 33N0180115400
Construction
Type & style
- Home type: SingleFamily
- Property subtype: Single Family Residence
Community & HOA
Location
- Region: N Little Rock
Financial & listing details
- Lease term: 6 Month
Price history
| Date | Event | Price |
|---|---|---|
| 12/3/2025 | Price change | $1,580-7.1%$1/sqft |
Source: Zillow Rentals | ||
| 11/23/2025 | Listed for rent | $1,700+82.8%$1/sqft |
Source: Zillow Rentals | ||
| 10/24/2025 | Sold | $140,000-6.7%$110/sqft |
Source: | ||
| 9/16/2025 | Contingent | $150,000$118/sqft |
Source: | ||
| 9/8/2025 | Price change | $150,000-6.3%$118/sqft |
Source: | ||

