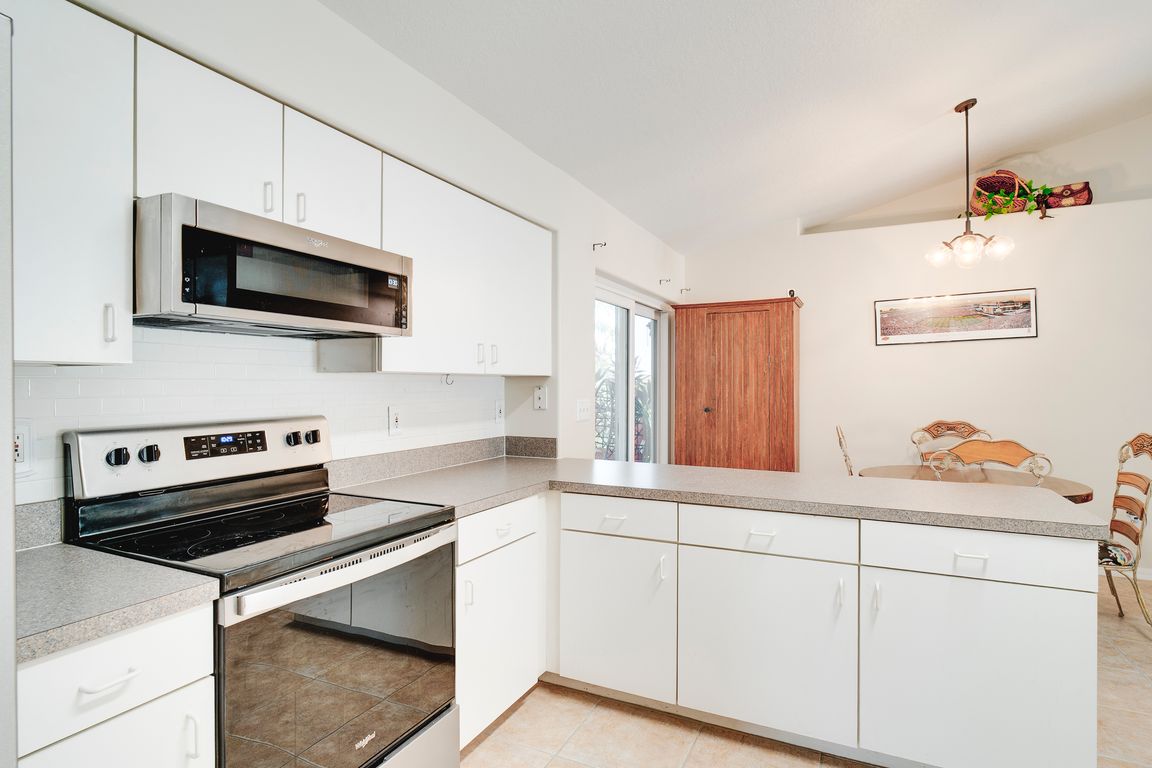
For sale
$400,000
3beds
1,903sqft
1112 Windy Bluff Dr, Minneola, FL 34715
3beds
1,903sqft
Single family residence
Built in 2000
10,661 sqft
2 Attached garage spaces
$210 price/sqft
$24 monthly HOA fee
What's special
Modern upgradesContemporary finishesTimeless charmSpacious backyardBeautiful rolling hillsSpa-like feelVersatile layout
One or more photo(s) has been virtually staged. Welcome to your dream home in the beautiful rolling hills of Minneola! This stunning 3-bedroom, 2-bath single-family home combines modern upgrades, timeless charm, and a location that can't be beat. Step inside to an open and inviting floor plan filled with natural light ...
- 3 days |
- 318 |
- 15 |
Likely to sell faster than
Source: Stellar MLS,MLS#: O6350924 Originating MLS: Orlando Regional
Originating MLS: Orlando Regional
Travel times
Family Room
Kitchen
Primary Bedroom
Zillow last checked: 7 hours ago
Listing updated: October 10, 2025 at 12:00pm
Listing Provided by:
Erica Diaz 407-897-5400,
HOMEVEST REALTY 407-897-5400,
Mizanne Brown 407-641-5322,
HOMEVEST REALTY
Source: Stellar MLS,MLS#: O6350924 Originating MLS: Orlando Regional
Originating MLS: Orlando Regional

Facts & features
Interior
Bedrooms & bathrooms
- Bedrooms: 3
- Bathrooms: 2
- Full bathrooms: 2
Primary bedroom
- Features: Walk-In Closet(s)
- Level: First
- Area: 204 Square Feet
- Dimensions: 17x12
Bedroom 2
- Features: Built-in Closet
- Level: First
- Area: 130 Square Feet
- Dimensions: 13x10
Bedroom 3
- Features: Built-in Closet
- Level: First
- Area: 110 Square Feet
- Dimensions: 11x10
Primary bathroom
- Features: Dual Sinks
- Level: First
Dining room
- Level: First
- Area: 121 Square Feet
- Dimensions: 11x11
Family room
- Level: First
- Area: 224 Square Feet
- Dimensions: 16x14
Family room
- Level: First
- Area: 224 Square Feet
- Dimensions: 16x14
Kitchen
- Features: Breakfast Bar, Pantry
- Level: First
- Area: 154 Square Feet
- Dimensions: 14x11
Living room
- Level: First
- Area: 121 Square Feet
- Dimensions: 11x11
Heating
- Central, Electric
Cooling
- Central Air
Appliances
- Included: Cooktop, Dishwasher, Disposal, Electric Water Heater, Microwave, Refrigerator
- Laundry: Laundry Room
Features
- Ceiling Fan(s), Open Floorplan, Tray Ceiling(s), Vaulted Ceiling(s)
- Flooring: Parquet, Tile
- Doors: Sliding Doors
- Windows: Insulated Windows
- Has fireplace: No
Interior area
- Total structure area: 2,526
- Total interior livable area: 1,903 sqft
Video & virtual tour
Property
Parking
- Total spaces: 2
- Parking features: Garage - Attached
- Attached garage spaces: 2
Features
- Levels: One
- Stories: 1
- Exterior features: Garden, Irrigation System, Private Mailbox, Rain Gutters, Sidewalk
- Has spa: Yes
- Fencing: Fenced,Vinyl
- Waterfront features: Lake Privileges
- Body of water: LAKE MINNEOLA
Lot
- Size: 10,661 Square Feet
- Features: City Lot
Details
- Parcel number: 012225151500011700
- Zoning: RSF-2
- Special conditions: None
Construction
Type & style
- Home type: SingleFamily
- Architectural style: Florida
- Property subtype: Single Family Residence
Materials
- Block, Stucco
- Foundation: Slab
- Roof: Shingle
Condition
- New construction: No
- Year built: 2000
Utilities & green energy
- Sewer: Public Sewer
- Water: Public
- Utilities for property: Cable Available, Electricity Connected, Street Lights, Water Connected
Community & HOA
Community
- Subdivision: OAK VALLEY PH 04
HOA
- Has HOA: Yes
- HOA fee: $24 monthly
- HOA name: Douglas Boscato
- HOA phone: 407-656-1081
- Pet fee: $0 monthly
Location
- Region: Minneola
Financial & listing details
- Price per square foot: $210/sqft
- Tax assessed value: $321,426
- Annual tax amount: $3,830
- Date on market: 10/8/2025
- Listing terms: Cash,Conventional,FHA,VA Loan
- Ownership: Fee Simple
- Total actual rent: 0
- Electric utility on property: Yes
- Road surface type: Asphalt