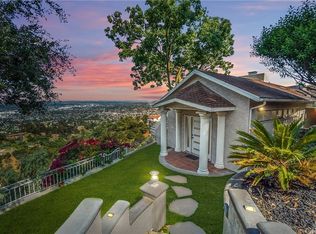Rare Mixed-Use Property A Unique Opportunity!
This exceptional property offers incredible versatility. The ground floor features a spacious hall with a private restroom, making it ideal for use as an office, retail space, or even a bedroom with its own en-suite bathroom. The flexibility of this layout suits both commercial and residential needs.
On the second floor, you'll find an open-concept kitchen, dining, and living area perfect for modern living. Better yet, there are two outdoor terraces that provide excellent space for entertaining, relaxing, or enjoying some fresh air right off the living and dining areas. The kitchen is truly a chef's dream, boasting expansive countertops, an oversized pantry, stainless steel appliances, sleek white cabinetry, and stylish surfaces.
Upstairs on the third floor are three well-appointed bedrooms. The primary suite includes a private bathroom and a spacious walk-in laundry room for added convenience. The two additional bedrooms are located on the opposite side of the floor, ensuring privacy and a functional layout.
This is a rare opportunity to own a property that blends residential comfort with commercial potential. Don't miss out contact us today for more information!
Townhouse for rent
$4,200/mo
11120 Legion Dr UNIT 112, El Monte, CA 91731
5beds
2,291sqft
Price may not include required fees and charges.
Townhouse
Available now
Cats, small dogs OK
Central air
In unit laundry
2 Attached garage spaces parking
Central
What's special
Open-concept kitchenPrivate bathroomPrivate restroomExpansive countertopsSpacious hallPrimary suiteDining area
- 15 days
- on Zillow |
- -- |
- -- |
Travel times
Looking to buy when your lease ends?
Consider a first-time homebuyer savings account designed to grow your down payment with up to a 6% match & 4.15% APY.
Facts & features
Interior
Bedrooms & bathrooms
- Bedrooms: 5
- Bathrooms: 4
- Full bathrooms: 4
Rooms
- Room types: Office
Heating
- Central
Cooling
- Central Air
Appliances
- Laundry: In Unit, Inside, Laundry Room, Upper Level
Features
- All Bedrooms Up, Primary Suite, Walk-In Closet(s)
Interior area
- Total interior livable area: 2,291 sqft
Property
Parking
- Total spaces: 2
- Parking features: Attached, Covered
- Has attached garage: Yes
- Details: Contact manager
Features
- Stories: 3
- Exterior features: Contact manager
- Has view: Yes
- View description: Contact manager
Details
- Parcel number: 8568032033
Construction
Type & style
- Home type: Townhouse
- Property subtype: Townhouse
Condition
- Year built: 2018
Building
Management
- Pets allowed: Yes
Community & HOA
Location
- Region: El Monte
Financial & listing details
- Lease term: 12 Months
Price history
| Date | Event | Price |
|---|---|---|
| 7/22/2025 | Listed for rent | $4,200+10.5%$2/sqft |
Source: CRMLS #TR25155029 | ||
| 10/11/2023 | Listing removed | -- |
Source: Zillow Rentals | ||
| 9/20/2023 | Listed for rent | $3,800$2/sqft |
Source: Zillow Rentals | ||
| 12/3/2018 | Sold | $628,000$274/sqft |
Source: Public Record | ||
![[object Object]](https://photos.zillowstatic.com/fp/62710cede2211a694b8a2fd8de853458-p_i.jpg)
