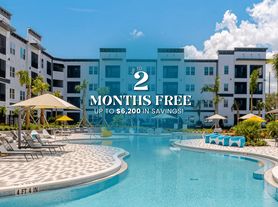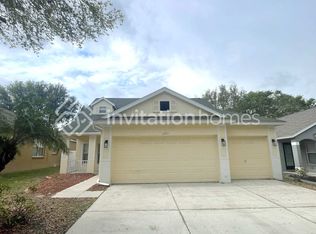Welcome to this spacious two-story home offering over 2,600 sq ft of comfortable living! The open-concept floor plan is perfect for everyday living and entertaining, featuring a large kitchen with a center island, pantry, and plenty of cabinetry. The kitchen opens seamlessly to the living and dining areas. Step outside to a screened lanai with peaceful lake views ideal for relaxing. Downstairs, you will find a full bedroom and bathroom. Upstairs, enjoy a generous loft space and three bedrooms, providing ample room for the whole family. This resort-style community offers a pool, playground, fitness center, basketball court, and more.Conveniently located near Big Bend Rd and I-75, you'll have easy access to Gulf beaches, airports, schools, shopping, and a wide variety of restaurants. With I-75 just minutes away, it's a short drive to MacDill AFB, Downtown Tampa, or even Orlando. Nearby favorites include Sam's Club, St. Joseph's Hospital, YMCA, Publix, Panera, movie theaters, and more. Available for move-in on 12/1/2025. Showings by appointment only contact the agent today to schedule your tour!
House for rent
$3,200/mo
11120 Purple Martin Blvd, Riverview, FL 33579
4beds
2,638sqft
Price may not include required fees and charges.
Singlefamily
Available Mon Dec 1 2025
Cats, small dogs OK
Central air
In unit laundry
2 Attached garage spaces parking
Central
What's special
Generous loft spaceOpen-concept floor planLiving and dining areas
- 8 days |
- -- |
- -- |
Travel times
Looking to buy when your lease ends?
Consider a first-time homebuyer savings account designed to grow your down payment with up to a 6% match & a competitive APY.
Facts & features
Interior
Bedrooms & bathrooms
- Bedrooms: 4
- Bathrooms: 3
- Full bathrooms: 3
Heating
- Central
Cooling
- Central Air
Appliances
- Included: Dishwasher, Disposal, Microwave, Range, Refrigerator
- Laundry: In Unit, Laundry Room
Features
- Crown Molding, Eat-in Kitchen, Individual Climate Control, Kitchen/Family Room Combo, Open Floorplan, Thermostat, Walk-In Closet(s)
Interior area
- Total interior livable area: 2,638 sqft
Video & virtual tour
Property
Parking
- Total spaces: 2
- Parking features: Attached, Covered
- Has attached garage: Yes
- Details: Contact manager
Features
- Stories: 2
- Exterior features: Basketball Court, Crown Molding, Eat-in Kitchen, Electric Water Heater, Fitness Center, Heating system: Central, Irrigation System, Kitchen/Family Room Combo, Laundry Room, Oaks At Shady Creek, Open Floorplan, Playground, Pool, Recreation Facilities, Sidewalk, Sidewalks, Thermostat, Walk-In Closet(s), Water Softener
Details
- Parcel number: 203117A0W000000000420U
Construction
Type & style
- Home type: SingleFamily
- Property subtype: SingleFamily
Condition
- Year built: 2016
Community & HOA
Community
- Features: Fitness Center, Playground
HOA
- Amenities included: Basketball Court, Fitness Center
Location
- Region: Riverview
Financial & listing details
- Lease term: Contact For Details
Price history
| Date | Event | Price |
|---|---|---|
| 11/10/2025 | Listed for rent | $3,200+28%$1/sqft |
Source: Stellar MLS #TB8446463 | ||
| 2/7/2021 | Listing removed | -- |
Source: Zillow Rental Manager | ||
| 1/21/2021 | Sold | $338,000-3.4%$128/sqft |
Source: Public Record | ||
| 1/8/2021 | Listed for rent | $2,500+13.6%$1/sqft |
Source: Zillow Rental Manager | ||
| 12/4/2020 | Pending sale | $349,900$133/sqft |
Source: FLORIDA REALTY ENTERPRISES LLC #T3273247 | ||

