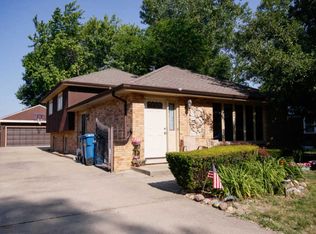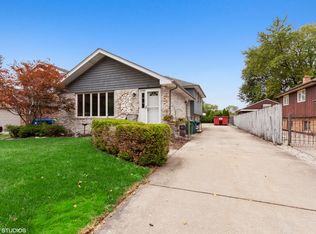Closed
$560,000
11120 S Leamington Ave, Alsip, IL 60803
5beds
2,800sqft
Single Family Residence
Built in 2025
10,000 Square Feet Lot
$578,200 Zestimate®
$200/sqft
$3,982 Estimated rent
Home value
$578,200
$549,000 - $607,000
$3,982/mo
Zestimate® history
Loading...
Owner options
Explore your selling options
What's special
Stunning New Construction in Alsip - 5 Bedroom Split -Level with Modern Finishes!! Experience elevated living in this 5-bedroom,3-bath luxury home.Thoughtfully designed with high -end finishes,an open-concept layout,statement fireplace,and big yard -ideal for gatherings,gardening ,or simply relaxing in your private outdoor space.A must -see for the discerning buyer.Don't miss your chance to own this move in ready gem-schedule Your private showing today !Call or text listing agent at 7083518088.
Zillow last checked: 8 hours ago
Listing updated: July 12, 2025 at 01:35am
Listing courtesy of:
Edita Trebunia 708-351-8088,
Boutique Home Realty
Bought with:
Michael Saladino
Keller Williams ONEChicago
Source: MRED as distributed by MLS GRID,MLS#: 12372151
Facts & features
Interior
Bedrooms & bathrooms
- Bedrooms: 5
- Bathrooms: 3
- Full bathrooms: 3
Primary bedroom
- Features: Flooring (Hardwood), Bathroom (Full)
- Level: Second
- Area: 234 Square Feet
- Dimensions: 18X13
Bedroom 2
- Features: Flooring (Hardwood)
- Level: Second
- Area: 154 Square Feet
- Dimensions: 14X11
Bedroom 3
- Features: Flooring (Hardwood)
- Level: Second
- Area: 196 Square Feet
- Dimensions: 14X14
Bedroom 4
- Features: Flooring (Hardwood)
- Level: Second
- Area: 168 Square Feet
- Dimensions: 14X12
Bedroom 5
- Features: Flooring (Hardwood)
- Level: Main
Dining room
- Features: Flooring (Hardwood)
- Level: Main
- Area: 304 Square Feet
- Dimensions: 16X19
Family room
- Features: Flooring (Hardwood)
- Level: Lower
- Area: 476 Square Feet
- Dimensions: 28X17
Kitchen
- Features: Kitchen (Island, Custom Cabinetry, Granite Counters, Updated Kitchen), Flooring (Hardwood)
- Level: Main
- Area: 280 Square Feet
- Dimensions: 20X14
Laundry
- Features: Flooring (Ceramic Tile)
- Level: Lower
- Area: 70 Square Feet
- Dimensions: 7X10
Heating
- Natural Gas
Cooling
- Central Air
Appliances
- Included: Microwave, Dishwasher, Refrigerator, Wine Refrigerator, Range Hood, Gas Cooktop
- Laundry: Main Level, Gas Dryer Hookup, Sink
Features
- Cathedral Ceiling(s), Walk-In Closet(s), Open Floorplan, Dining Combo, Granite Counters
- Flooring: Hardwood
- Windows: Skylight(s)
- Basement: Unfinished,Full
- Number of fireplaces: 1
- Fireplace features: Electric, Family Room
Interior area
- Total structure area: 0
- Total interior livable area: 2,800 sqft
Property
Parking
- Total spaces: 2
- Parking features: Concrete, Garage Door Opener, On Site, Garage Owned, Attached, Garage
- Attached garage spaces: 2
- Has uncovered spaces: Yes
Accessibility
- Accessibility features: No Disability Access
Features
- Levels: Bi-Level
Lot
- Size: 10,000 sqft
- Dimensions: 50X200
- Features: Garden
Details
- Parcel number: 24212010090000
- Special conditions: Standard
Construction
Type & style
- Home type: SingleFamily
- Architectural style: Bi-Level
- Property subtype: Single Family Residence
Materials
- Brick
- Foundation: Concrete Perimeter
- Roof: Asphalt
Condition
- New Construction
- New construction: Yes
- Year built: 2025
Utilities & green energy
- Electric: 200+ Amp Service
- Sewer: Public Sewer
- Water: Lake Michigan
Community & neighborhood
Location
- Region: Alsip
Other
Other facts
- Listing terms: Conventional
- Ownership: Fee Simple
Price history
| Date | Event | Price |
|---|---|---|
| 7/8/2025 | Sold | $560,000-3.3%$200/sqft |
Source: | ||
| 6/12/2025 | Contingent | $579,000$207/sqft |
Source: | ||
| 6/4/2025 | Listed for sale | $579,000+543.3%$207/sqft |
Source: | ||
| 1/5/2023 | Sold | $90,000+50%$32/sqft |
Source: Public Record | ||
| 9/27/2021 | Sold | $60,000$21/sqft |
Source: Public Record | ||
Public tax history
| Year | Property taxes | Tax assessment |
|---|---|---|
| 2023 | $4,036 -37.2% | $12,180 -23.9% |
| 2022 | $6,430 +5.1% | $16,011 |
| 2021 | $6,117 +1.2% | $16,011 |
Find assessor info on the county website
Neighborhood: 60803
Nearby schools
GreatSchools rating
- 7/10Hazelgreen Elementary SchoolGrades: K-6Distance: 0.8 mi
- 5/10Prairie Jr High SchoolGrades: 7-8Distance: 1.3 mi
- 2/10Dd Eisenhower High School (Campus)Grades: 9-12Distance: 3.4 mi
Schools provided by the listing agent
- Elementary: Hazelgreen Elementary School
- Middle: Prairie Junior High School
- District: 126
Source: MRED as distributed by MLS GRID. This data may not be complete. We recommend contacting the local school district to confirm school assignments for this home.

Get pre-qualified for a loan
At Zillow Home Loans, we can pre-qualify you in as little as 5 minutes with no impact to your credit score.An equal housing lender. NMLS #10287.
Sell for more on Zillow
Get a free Zillow Showcase℠ listing and you could sell for .
$578,200
2% more+ $11,564
With Zillow Showcase(estimated)
$589,764

