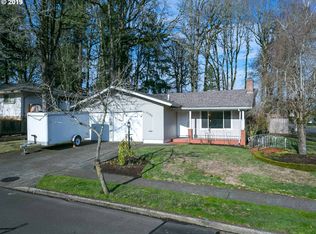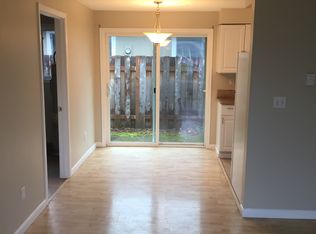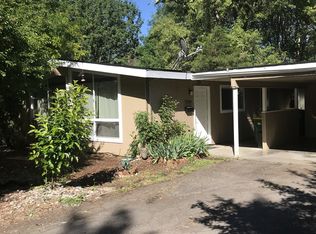Sold
$697,520
11120 SW Cindy St, Beaverton, OR 97008
4beds
2,576sqft
Residential, Single Family Residence
Built in 1969
8,276.4 Square Feet Lot
$675,200 Zestimate®
$271/sqft
$2,840 Estimated rent
Home value
$675,200
$635,000 - $716,000
$2,840/mo
Zestimate® history
Loading...
Owner options
Explore your selling options
What's special
Welcome to 11120 SW Cindy Street, a captivating residence nestled in the heart of Beaverton, Oregon. This enchanting 4-bedroom, 2.1-bathroom home boasts a generous 2,575 square feet of meticulously designed living space, creating a perfect blend of comfort and style.As you step inside, you'll immediately notice the unique charm that sets this home apart. A treasure trove of reclaimed materials has been thoughtfully incorporated throughout, adding character and warmth to every corner. From rich hardwood floors to one-of-a-kind fixtures, each element tells a story of sustainability and craftsmanship. Sun splashed Family Room features custom built in library complete with ladder The well-appointed kitchen is a chef's delight, featuring modern appliances, ample counter space, and custom Hickory cabinetry. The open layout seamlessly connects the kitchen to the dining area, creating a perfect setting for entertaining friends and family. With four spacious bedrooms, including a luxurious primary suite up and additional primary suite down, there's plenty of room for everyone to unwind. The additional bedrooms are versatile, accommodating guests, a home office, or a growing family. Window seats add additional warmth and charmStep outside into the amazing outdoor space, where tree filled backyard with spacious deck and built-in hot tub invites you to relax and enjoy the beauty of the Pacific Northwest. Whether you're sipping your morning coffee on the patio or hosting a barbecue with friends, the outdoor area provides a perfect extension of the living space.Conveniently located, this home offers easy access to local amenities, parks, and top-rated schools. The surrounding neighborhood is known for its friendly atmosphere and community spirit, making this one of a kinda find an ideal place to call home!
Zillow last checked: 8 hours ago
Listing updated: March 13, 2025 at 05:34am
Listed by:
Todd Crawford 503-318-6113,
John L. Scott
Bought with:
Eric Ryan, 201233689
Opt
Source: RMLS (OR),MLS#: 23659675
Facts & features
Interior
Bedrooms & bathrooms
- Bedrooms: 4
- Bathrooms: 3
- Full bathrooms: 2
- Partial bathrooms: 1
- Main level bathrooms: 2
Primary bedroom
- Features: Bathroom, Hardwood Floors, Suite, Vaulted Ceiling, Walkin Closet
- Level: Upper
- Area: 208
- Dimensions: 13 x 16
Bedroom 2
- Features: Bay Window, Hardwood Floors, Closet
- Level: Main
- Area: 143
- Dimensions: 11 x 13
Bedroom 3
- Features: Bathroom, Bay Window, Hardwood Floors, Barn Door, Closet
- Level: Main
- Area: 121
- Dimensions: 11 x 11
Bedroom 4
- Features: Hardwood Floors, Closet
- Level: Main
- Area: 81
- Dimensions: 9 x 9
Dining room
- Features: French Doors, Hardwood Floors, Wainscoting
- Level: Main
- Area: 88
- Dimensions: 11 x 8
Family room
- Features: Builtin Features, Hardwood Floors, High Ceilings, Vaulted Ceiling
- Level: Main
- Area: 352
- Dimensions: 22 x 16
Kitchen
- Features: Gas Appliances, Hardwood Floors, Microwave, Nook, Pantry, Convection Oven
- Level: Main
- Area: 176
- Width: 16
Living room
- Features: Fireplace, Hardwood Floors
- Level: Main
- Area: 273
- Dimensions: 13 x 21
Heating
- Forced Air, Fireplace(s)
Appliances
- Included: Dishwasher, Disposal, Down Draft, Gas Appliances, Microwave, Plumbed For Ice Maker, Stainless Steel Appliance(s), Washer/Dryer, Convection Oven, Gas Water Heater
- Laundry: Laundry Room
Features
- Ceiling Fan(s), High Ceilings, High Speed Internet, Vaulted Ceiling(s), Wainscoting, Built-in Features, Sink, Closet, Bathroom, Nook, Pantry, Suite, Walk-In Closet(s), Kitchen Island, Tile
- Flooring: Hardwood, Tile, Wood
- Doors: French Doors
- Windows: Double Pane Windows, Bay Window(s)
- Basement: Crawl Space
- Number of fireplaces: 1
- Fireplace features: Gas
Interior area
- Total structure area: 2,576
- Total interior livable area: 2,576 sqft
Property
Parking
- Parking features: Off Street, RV Access/Parking
Features
- Stories: 2
- Patio & porch: Covered Deck, Deck, Patio
- Exterior features: Water Feature, Yard
- Has spa: Yes
- Spa features: Builtin Hot Tub
- Fencing: Fenced
Lot
- Size: 8,276 sqft
- Features: Private, Trees, SqFt 7000 to 9999
Details
- Additional structures: RVParking
- Parcel number: R200151
Construction
Type & style
- Home type: SingleFamily
- Architectural style: Custom Style
- Property subtype: Residential, Single Family Residence
Materials
- Cedar, Shake Siding, Wood Siding
- Foundation: Concrete Perimeter
- Roof: Composition
Condition
- Updated/Remodeled
- New construction: No
- Year built: 1969
Utilities & green energy
- Gas: Gas
- Sewer: Public Sewer
- Water: Public
- Utilities for property: Cable Connected
Green energy
- Construction elements: Reclaimed Material
Community & neighborhood
Security
- Security features: Security Lights
Location
- Region: Beaverton
Other
Other facts
- Listing terms: Cash,Conventional
- Road surface type: Paved
Price history
| Date | Event | Price |
|---|---|---|
| 3/12/2025 | Sold | $697,520-3.8%$271/sqft |
Source: | ||
| 1/23/2025 | Pending sale | $725,000$281/sqft |
Source: | ||
| 11/17/2024 | Price change | $725,000-2%$281/sqft |
Source: | ||
| 6/17/2024 | Listed for sale | $739,900+1.4%$287/sqft |
Source: | ||
| 2/24/2024 | Listing removed | $729,900$283/sqft |
Source: John L Scott Real Estate #23659675 | ||
Public tax history
| Year | Property taxes | Tax assessment |
|---|---|---|
| 2025 | $6,595 +4.1% | $300,170 +3% |
| 2024 | $6,333 +20% | $291,430 +16.7% |
| 2023 | $5,279 +4.5% | $249,790 +3% |
Find assessor info on the county website
Neighborhood: Vose
Nearby schools
GreatSchools rating
- 4/10Vose Elementary SchoolGrades: PK-5Distance: 0.2 mi
- 4/10Whitford Middle SchoolGrades: 6-8Distance: 0.5 mi
- 5/10Southridge High SchoolGrades: 9-12Distance: 1.3 mi
Schools provided by the listing agent
- Elementary: Vose
- Middle: Whitford
- High: Southridge
Source: RMLS (OR). This data may not be complete. We recommend contacting the local school district to confirm school assignments for this home.
Get a cash offer in 3 minutes
Find out how much your home could sell for in as little as 3 minutes with a no-obligation cash offer.
Estimated market value
$675,200
Get a cash offer in 3 minutes
Find out how much your home could sell for in as little as 3 minutes with a no-obligation cash offer.
Estimated market value
$675,200


