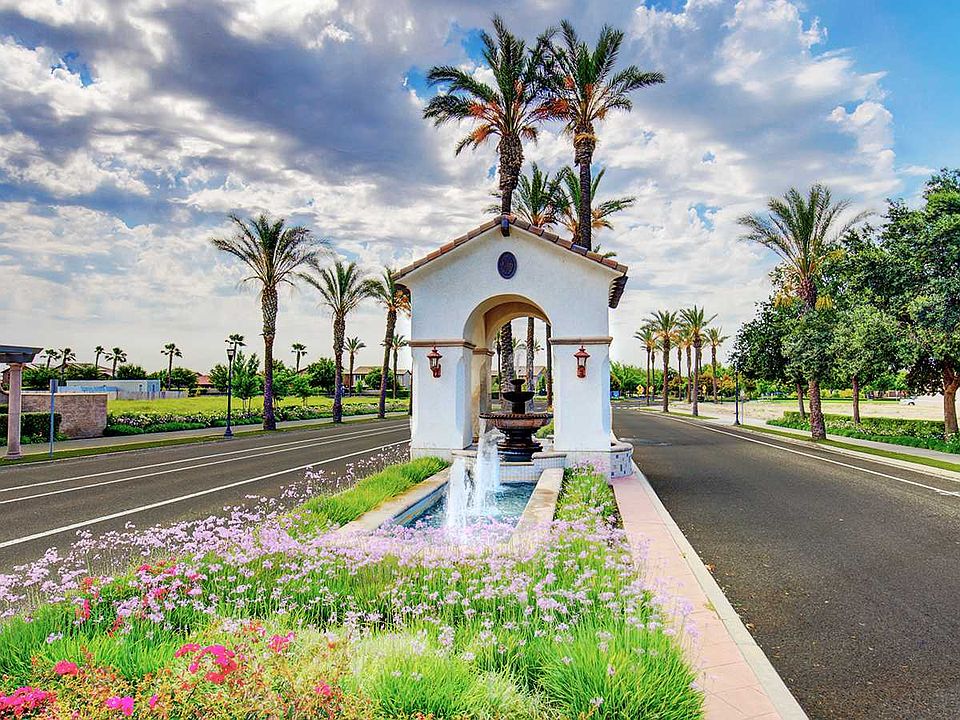As the largest of Granville's traditional floor plans, the Millie can meet the pace of life for the growing family. From the spacious 4-car garage and large downstairs bonus room to the oversized owner's suite with expansive walk-in wardrobe, this home has a cozy feel while offering plenty of room. This plan also features luxurious design like the butler's pantry and optional portico, bringing a touch of luxury to your life. Available Modern Spanish exterior, this model home features premium upgrades inside.
New construction
$1,528,100
111206 N Via Ravenna Dr, Fresno, CA 93730
5beds
4,580sqft
Single Family Residence
Built in 2025
-- sqft lot
$1,500,100 Zestimate®
$334/sqft
$-- HOA
Newly built
No waiting required — this home is brand new and ready for you to move in.
What's special
Optional porticoLuxurious designCozy feelExpansive walk-in wardrobePremium upgradesLarge downstairs bonus roomModern spanish exterior
This home is based on the Millie plan.
Call: (559) 481-8590
- 2 days |
- 220 |
- 7 |
Zillow last checked: November 04, 2025 at 08:25pm
Listing updated: November 04, 2025 at 08:25pm
Listed by:
Granville Homes
Source: Granville Homes
Travel times
Schedule tour
Select your preferred tour type — either in-person or real-time video tour — then discuss available options with the builder representative you're connected with.
Facts & features
Interior
Bedrooms & bathrooms
- Bedrooms: 5
- Bathrooms: 5
- Full bathrooms: 4
- 1/2 bathrooms: 1
Heating
- Forced Air
Cooling
- Central Air, Ceiling Fan(s)
Appliances
- Included: Dishwasher, Disposal, Microwave, Range
Features
- Ceiling Fan(s), Walk-In Closet(s)
Interior area
- Total interior livable area: 4,580 sqft
Video & virtual tour
Property
Parking
- Total spaces: 4
- Parking features: Attached
- Attached garage spaces: 4
Features
- Levels: 2.0
- Stories: 2
- Patio & porch: Patio
Construction
Type & style
- Home type: SingleFamily
- Architectural style: Other
- Property subtype: Single Family Residence
Materials
- Stucco
- Roof: Tile
Condition
- New Construction
- New construction: Yes
- Year built: 2025
Details
- Builder name: Granville Homes
Community & HOA
Community
- Subdivision: Copper River Ranch
HOA
- Has HOA: Yes
Location
- Region: Fresno
Financial & listing details
- Price per square foot: $334/sqft
- Date on market: 11/5/2025
About the community
PoolPlaygroundTennisBasketball+ 3 more
When you make Copper River Ranch your home, you will be living steps away from some of the top fitness, recreation, culinary and shopping venues in the valley. Your children will thrive while attending the award-winning Clovis Unified schools including Clovis North High School, Copper Hills Elementary, and Granite Ridge Intermediate. Another perk of Copper River Ranch, you can become a member of the Copper River Country Club with access to the Club's many amenities, including a 25-meter heated swimming pool, world-class tennis facilities, a state-of-the-art fitness center, and the renowned Copper River Golf Course.
Source: Granville Homes
