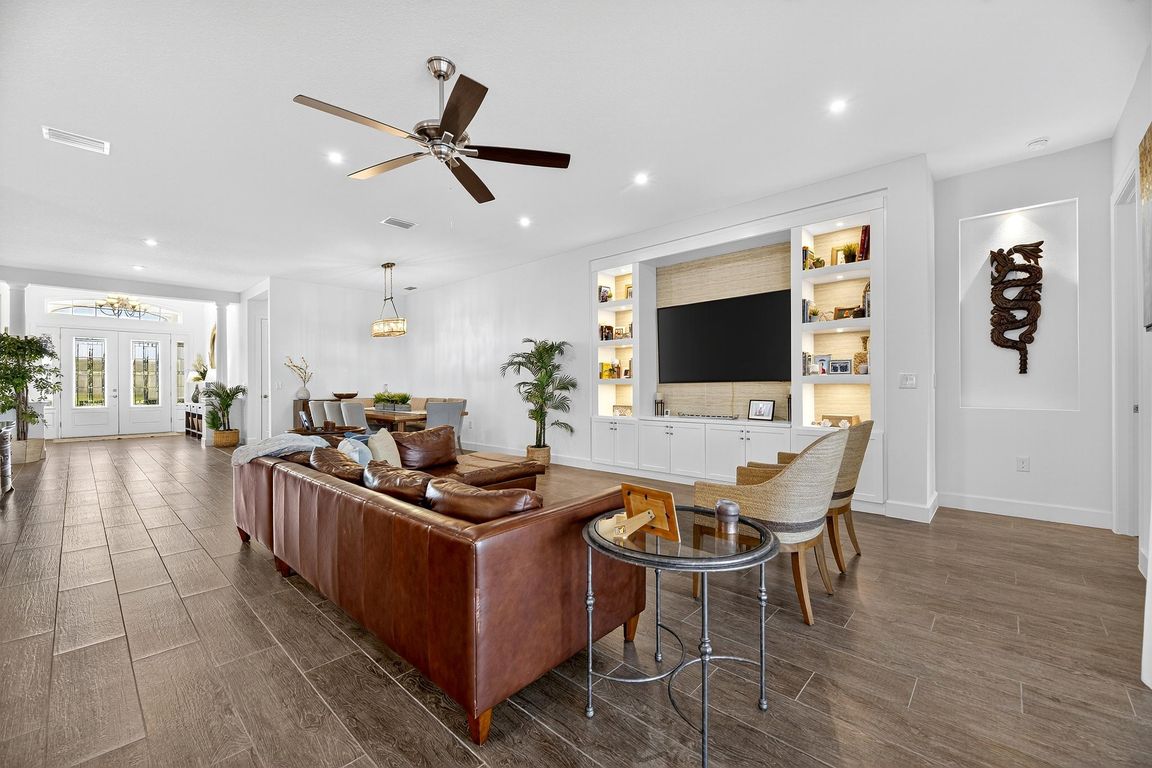Open: Sat 12pm-2pm

For sale
$1,100,000
3beds
3,016sqft
11121 Egeria Dr, Odessa, FL 33556
3beds
3,016sqft
Single family residence
Built in 2021
9,206 sqft
2 Attached garage spaces
$365 price/sqft
$414 monthly HOA fee
What's special
Lakefront viewFully screened lanaiIn-ground saltwater poolGranite countersOutdoor kitchenHigh ceilingsStone counters
Welcome to 11121 Egeria Drive, where luxury living meets effortless lifestyle in a show-stopping, single-story residence designed for those who don’t just dream big, they live bigger. Step beyond the gates and into over 3,000 square feet of magazine-worthy interiors, where high ceilings and open spaces create an ...
- 1 day |
- 534 |
- 21 |
Source: Stellar MLS,MLS#: TB8438313 Originating MLS: Orlando Regional
Originating MLS: Orlando Regional
Travel times
Living Room
Kitchen
Primary Bedroom
Zillow last checked: 7 hours ago
Listing updated: 22 hours ago
Listing Provided by:
Kenneth Gaydos 727-685-8600,
LPT REALTY, LLC 877-366-2213,
Larry Fischer 727-300-6681,
LPT REALTY, LLC.
Source: Stellar MLS,MLS#: TB8438313 Originating MLS: Orlando Regional
Originating MLS: Orlando Regional

Facts & features
Interior
Bedrooms & bathrooms
- Bedrooms: 3
- Bathrooms: 3
- Full bathrooms: 3
Rooms
- Room types: Den/Library/Office
Primary bedroom
- Features: Ceiling Fan(s), En Suite Bathroom, Walk-In Closet(s)
- Level: First
- Area: 304 Square Feet
- Dimensions: 19x16
Bedroom 2
- Features: Ceiling Fan(s), En Suite Bathroom, Built-in Closet
- Level: First
- Area: 180 Square Feet
- Dimensions: 15x12
Bedroom 3
- Features: Ceiling Fan(s), Built-in Closet
- Level: First
- Area: 238 Square Feet
- Dimensions: 14x17
Primary bathroom
- Features: Dual Sinks, Exhaust Fan, Multiple Shower Heads, Shower No Tub, Stone Counters, Water Closet/Priv Toilet
- Level: First
- Area: 195 Square Feet
- Dimensions: 15x13
Bathroom 2
- Features: Shower No Tub
- Level: First
- Area: 45 Square Feet
- Dimensions: 9x5
Bathroom 3
- Features: Tub With Shower
- Level: First
- Area: 50 Square Feet
- Dimensions: 10x5
Den
- Features: Built-In Shelving, Ceiling Fan(s)
- Level: First
- Area: 169 Square Feet
- Dimensions: 13x13
Dining room
- Level: First
- Area: 117 Square Feet
- Dimensions: 13x9
Kitchen
- Features: Kitchen Island, Granite Counters, Pantry
- Level: First
Living room
- Features: Built-In Shelving, Ceiling Fan(s)
- Level: First
- Area: 288 Square Feet
- Dimensions: 18x16
Heating
- Central
Cooling
- Central Air
Appliances
- Included: Cooktop, Dishwasher, Disposal, Dryer, Microwave, Range, Range Hood, Refrigerator, Tankless Water Heater, Washer
- Laundry: Gas Dryer Hookup, Laundry Room
Features
- High Ceilings, Open Floorplan, Primary Bedroom Main Floor, Stone Counters, Walk-In Closet(s)
- Flooring: Ceramic Tile
- Doors: Outdoor Grill, Outdoor Kitchen
- Windows: Storm Window(s), Window Treatments, Hurricane Shutters, Hurricane Shutters/Windows
- Has fireplace: No
Interior area
- Total structure area: 9,147
- Total interior livable area: 3,016 sqft
Video & virtual tour
Property
Parking
- Total spaces: 2
- Parking features: Covered, Driveway, Garage Door Opener, Guest
- Attached garage spaces: 2
- Has uncovered spaces: Yes
Features
- Levels: One
- Stories: 1
- Patio & porch: Enclosed, Rear Porch, Screened
- Exterior features: Outdoor Grill, Outdoor Kitchen
- Has private pool: Yes
- Pool features: In Ground, Salt Water, Screen Enclosure
- Has view: Yes
- View description: Water, Lake
- Has water view: Yes
- Water view: Water,Lake
- Waterfront features: Lake Front
Lot
- Size: 9,206 Square Feet
Details
- Additional structures: Outdoor Kitchen
- Parcel number: 2026170130000004040
- Zoning: MPUD
- Special conditions: None
Construction
Type & style
- Home type: SingleFamily
- Property subtype: Single Family Residence
Materials
- Stucco
- Foundation: Slab
- Roof: Tile
Condition
- New construction: No
- Year built: 2021
Details
- Builder model: Polatzio
- Builder name: Taylor Morrison
Utilities & green energy
- Sewer: Public Sewer
- Water: Public
- Utilities for property: Cable Available, Electricity Available, Natural Gas Available, Sewer Available, Water Available
Community & HOA
Community
- Features: Fitness Center, Gated Community - No Guard, Irrigation-Reclaimed Water, Playground, Pool, Tennis Court(s)
- Security: Gated Community, Smoke Detector(s)
- Subdivision: ESPLANADE AT STARKEY RANCH
HOA
- Has HOA: Yes
- Amenities included: Clubhouse, Fitness Center, Gated, Pickleball Court(s), Playground, Pool, Tennis Court(s)
- Services included: Maintenance Grounds, Private Road, Recreational Facilities
- HOA fee: $414 monthly
- HOA name: Qualified Property Management
- HOA phone: 813-336-8120
- Second HOA name: Greenacre Properties
- Pet fee: $0 monthly
Location
- Region: Odessa
Financial & listing details
- Price per square foot: $365/sqft
- Tax assessed value: $771,311
- Annual tax amount: $14,194
- Date on market: 10/23/2025
- Listing terms: Cash,Conventional,VA Loan
- Ownership: Fee Simple
- Total actual rent: 0
- Electric utility on property: Yes
- Road surface type: Paved, Asphalt