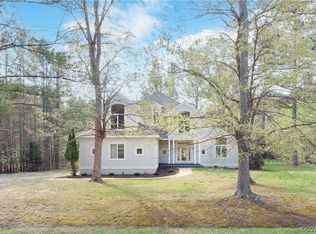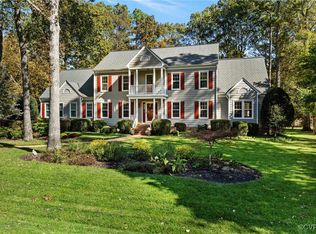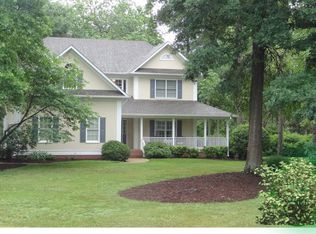Sold for $765,000 on 09/24/24
$765,000
11121 Lady Allison Ln, Midlothian, VA 23113
4beds
2,993sqft
Single Family Residence
Built in 1995
1.39 Acres Lot
$793,600 Zestimate®
$256/sqft
$3,422 Estimated rent
Home value
$793,600
$746,000 - $849,000
$3,422/mo
Zestimate® history
Loading...
Owner options
Explore your selling options
What's special
Welcome to this stunning 4-bedroom, 3.5-bathroom home located in the highly desirable Queenspark neighborhood of Midlothian situated on a beautifully landscaped waterfront lot. With 2,933 sq ft of living space, this home offers a blend of comfort and elegance. The grand foyer welcomes you with palladium windows and wood floors, leading to a living room and dining room, both showcasing vaulted ceilings, wood floors, and palladium windows that provide an abundance of natural light. The dining room is enhanced with a chandelier and chair rail molding, creating a perfect space for formal gatherings. The recently renovated gourmet kitchen features custom white cabinetry, quartz countertops, a 5-burner gas stove, stainless steel appliances, and a spacious island perfect for food prep and storage. Enjoy meals in the eat-in kitchen, bathed in natural light from large windows, and accented by wood floors and chair rail moldings as well. The first-floor primary suite is a true retreat, featuring large windows, overhead lighting with a fan, and access to the back deck. The ensuite bathroom boasts a walk-in tile shower, large jetted tub, dual vanities, tile floors, and two spacious walk-in closets. Two other first floor bedrooms both with new carpet, large windows, and double door closets. There is a hallway full bath as well on this first floor. Upstairs offers a nice sized loft area and an amazing 4th bedroom that has so much flex potential based on size if you choose not to use as a bedroom. It has brand new carpet and a full bath attached with tiled floors, single vanity, and tub/shower combo. Other features include double width paved drive, large attic space, 21x15 rear deck overlooking the water, 2 car side entry garage w/sink and storage. This home is conveniently located to shopping, restaurants, parks, James River, and also only 20 minutes to downtown Richmond. You can also walk to Robious elementary and middle schools. Book your appointment today for this one will not last long.
Zillow last checked: 8 hours ago
Listing updated: March 13, 2025 at 01:05pm
Listed by:
James Strum (804)432-3408,
Long & Foster REALTORS
Bought with:
Ernie Chamberlain, 0225218837
Hometown Realty
Source: CVRMLS,MLS#: 2422978 Originating MLS: Central Virginia Regional MLS
Originating MLS: Central Virginia Regional MLS
Facts & features
Interior
Bedrooms & bathrooms
- Bedrooms: 4
- Bathrooms: 4
- Full bathrooms: 3
- 1/2 bathrooms: 1
Primary bedroom
- Description: Large windows, Carpet, Ensuite, Overhead light/fan
- Level: First
- Dimensions: 18.0 x 14.0
Bedroom 2
- Description: Large windows, Carpet, Double door closet
- Level: First
- Dimensions: 13.0 x 12.0
Bedroom 3
- Description: Large windows, Carpet, Double door closet
- Level: First
- Dimensions: 13.0 x 12.0
Bedroom 4
- Description: Over head light & Fan, Carpet, Ensuite
- Level: Second
- Dimensions: 23.0 x 14.0
Dining room
- Description: Palladiumwindows,Wood floor, Chairrail, Chandelier
- Level: First
- Dimensions: 14.0 x 14.0
Foyer
- Description: grand foyer, 2 coat closets, Palladium Windows
- Level: First
- Dimensions: 13.0 x 10.0
Other
- Description: Tub & Shower
- Level: First
Other
- Description: Tub & Shower
- Level: Second
Half bath
- Level: First
Kitchen
- Description: Gas Cooking, Quartz Counter, SS App,eat in kitchen
- Level: First
- Dimensions: 16.0 x 14.0
Laundry
- Description: side by side washer and dryer
- Level: First
- Dimensions: 0 x 0
Living room
- Description: Palladium Windows, Vaulted ceilings, Wood floors
- Level: First
- Dimensions: 14.0 x 14.0
Sitting room
- Description: 5 Large window, wood floors, recessed lighting
- Level: First
- Dimensions: 14.0 x 11.0
Heating
- Heat Pump, Natural Gas, Zoned
Cooling
- Heat Pump, Zoned
Appliances
- Included: Gas Water Heater
- Laundry: Washer Hookup, Dryer Hookup
Features
- Bedroom on Main Level, Ceiling Fan(s), Separate/Formal Dining Room, Double Vanity, Eat-in Kitchen, Fireplace, Granite Counters, High Ceilings, Jetted Tub, Kitchen Island, Bath in Primary Bedroom, Main Level Primary, Multiple Primary Suites, Recessed Lighting, Walk-In Closet(s)
- Flooring: Partially Carpeted, Tile, Wood
- Has basement: No
- Attic: Walk-In
- Number of fireplaces: 1
- Fireplace features: Gas
Interior area
- Total interior livable area: 2,993 sqft
- Finished area above ground: 2,993
Property
Parking
- Total spaces: 2
- Parking features: Attached, Driveway, Garage, Paved, Garage Faces Rear, Two Spaces, Garage Faces Side
- Attached garage spaces: 2
- Has uncovered spaces: Yes
Features
- Levels: One and One Half
- Stories: 1
- Patio & porch: Deck
- Exterior features: Deck, Paved Driveway
- Pool features: None
- Has spa: Yes
- Fencing: None
- Has view: Yes
- View description: Water
- Has water view: Yes
- Water view: Water
- Waterfront features: Waterfront
- Body of water: Finger Lakes
Lot
- Size: 1.39 Acres
- Features: Waterfront
Details
- Parcel number: 742720551000000
- Zoning description: R25
Construction
Type & style
- Home type: SingleFamily
- Architectural style: Transitional
- Property subtype: Single Family Residence
Materials
- Frame, Stucco
- Roof: Shingle
Condition
- Resale
- New construction: No
- Year built: 1995
Utilities & green energy
- Sewer: Public Sewer
- Water: Public
Community & neighborhood
Location
- Region: Midlothian
- Subdivision: Queenspark
Other
Other facts
- Ownership: Individuals
- Ownership type: Sole Proprietor
Price history
| Date | Event | Price |
|---|---|---|
| 9/24/2024 | Sold | $765,000+2%$256/sqft |
Source: | ||
| 9/4/2024 | Pending sale | $750,000$251/sqft |
Source: | ||
| 8/31/2024 | Listed for sale | $750,000+156.4%$251/sqft |
Source: | ||
| 10/17/1995 | Sold | $292,500$98/sqft |
Source: Agent Provided | ||
Public tax history
| Year | Property taxes | Tax assessment |
|---|---|---|
| 2025 | $6,765 +19.6% | $760,100 +21% |
| 2024 | $5,655 +9% | $628,300 +10.2% |
| 2023 | $5,187 +8.8% | $570,000 +10% |
Find assessor info on the county website
Neighborhood: 23113
Nearby schools
GreatSchools rating
- 6/10Robious Elementary SchoolGrades: PK-5Distance: 0.6 mi
- 7/10Robious Middle SchoolGrades: 6-8Distance: 0.7 mi
- 6/10James River High SchoolGrades: 9-12Distance: 2.7 mi
Schools provided by the listing agent
- Elementary: Robious
- Middle: Robious
- High: James River
Source: CVRMLS. This data may not be complete. We recommend contacting the local school district to confirm school assignments for this home.
Get a cash offer in 3 minutes
Find out how much your home could sell for in as little as 3 minutes with a no-obligation cash offer.
Estimated market value
$793,600
Get a cash offer in 3 minutes
Find out how much your home could sell for in as little as 3 minutes with a no-obligation cash offer.
Estimated market value
$793,600


