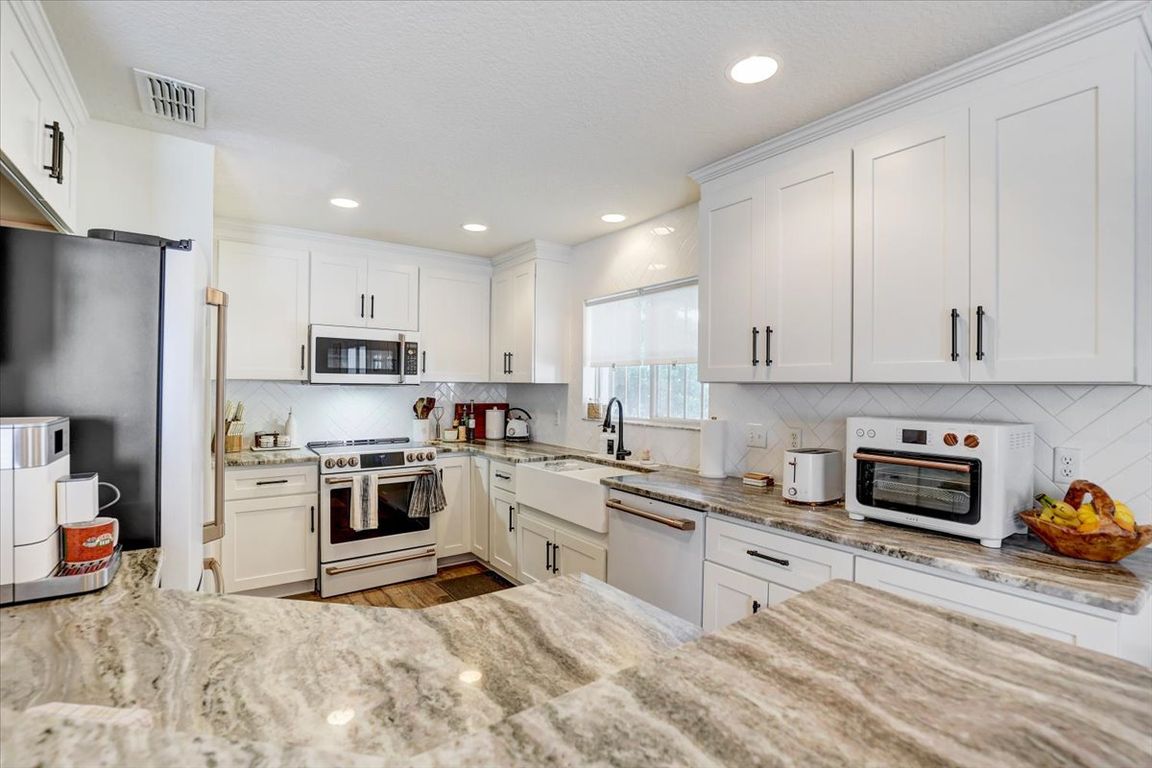
For salePrice cut: $20K (7/19)
$399,999
4beds
1,918sqft
11121 Running Pine Dr, Riverview, FL 33569
4beds
1,918sqft
Single family residence
Built in 2009
6,000 sqft
2 Attached garage spaces
$209 price/sqft
$63 monthly HOA fee
What's special
Quiet gated communityMagazine-worthy finishesNew toiletsScreened lanaiNew hvac systemSpa-style bathroomsOpen-concept layout
This beautifully remodeled 4-bedroom, 2.5-bath home is move-in ready and full of thoughtful, high-quality upgrades. The sellers are relocating for work and are heartbroken to leave their dream home, nestled in a quiet gated community with low HOA fees and no CDD. In May of last year, the ...
- 86 days
- on Zillow |
- 847 |
- 123 |
Source: Stellar MLS,MLS#: TB8387948 Originating MLS: Suncoast Tampa
Originating MLS: Suncoast Tampa
Travel times
Kitchen
Living Room
Dining Room
Zillow last checked: 7 hours ago
Listing updated: August 13, 2025 at 07:13pm
Listing Provided by:
Paul Farr 813-842-5408,
AGILE GROUP REALTY 813-569-6294
Source: Stellar MLS,MLS#: TB8387948 Originating MLS: Suncoast Tampa
Originating MLS: Suncoast Tampa

Facts & features
Interior
Bedrooms & bathrooms
- Bedrooms: 4
- Bathrooms: 3
- Full bathrooms: 2
- 1/2 bathrooms: 1
Primary bedroom
- Features: Walk-In Closet(s)
- Level: Second
- Area: 255 Square Feet
- Dimensions: 15x17
Bedroom 2
- Features: Built-in Closet
- Level: Second
- Area: 121 Square Feet
- Dimensions: 11x11
Bedroom 3
- Features: Built-in Closet
- Level: Second
- Area: 100 Square Feet
- Dimensions: 10x10
Bedroom 4
- Features: Built-in Closet
- Level: Second
- Area: 90 Square Feet
- Dimensions: 9x10
Kitchen
- Level: First
- Area: 140 Square Feet
- Dimensions: 14x10
Living room
- Level: First
- Area: 240 Square Feet
- Dimensions: 15x16
Heating
- Central
Cooling
- Central Air
Appliances
- Included: Convection Oven, Dishwasher, Disposal, Dryer, Electric Water Heater, Microwave, Range, Refrigerator, Washer, Water Softener
- Laundry: Inside, Laundry Room
Features
- Ceiling Fan(s), PrimaryBedroom Upstairs, Stone Counters, Thermostat, Walk-In Closet(s)
- Flooring: Engineered Hardwood, Tile
- Doors: French Doors
- Windows: Hurricane Shutters
- Has fireplace: No
Interior area
- Total structure area: 2,600
- Total interior livable area: 1,918 sqft
Video & virtual tour
Property
Parking
- Total spaces: 2
- Parking features: Garage - Attached
- Attached garage spaces: 2
Features
- Levels: Two
- Stories: 2
- Patio & porch: Covered, Enclosed, Porch, Rear Porch, Screened
- Exterior features: Lighting, Private Mailbox, Sidewalk
Lot
- Size: 6,000 Square Feet
Details
- Parcel number: U28302089MD0000000011.0
- Zoning: PD
- Special conditions: None
Construction
Type & style
- Home type: SingleFamily
- Property subtype: Single Family Residence
Materials
- Block, Stucco, Wood Frame
- Foundation: Slab
- Roof: Shingle
Condition
- New construction: No
- Year built: 2009
Utilities & green energy
- Sewer: Private Sewer
- Water: Public
- Utilities for property: Sewer Available
Green energy
- Energy efficient items: HVAC, Lighting, Thermostat
- Construction elements: Conserving Methods
Community & HOA
Community
- Features: Gated Community - No Guard
- Subdivision: MOSS LANDING PH 1
HOA
- Has HOA: Yes
- Amenities included: Gated
- HOA fee: $63 monthly
- HOA name: Moss Landing Community Association Inc
- HOA phone: 866-843-6268
- Pet fee: $0 monthly
Location
- Region: Riverview
Financial & listing details
- Price per square foot: $209/sqft
- Tax assessed value: $287,822
- Annual tax amount: $2,489
- Date on market: 5/20/2025
- Listing terms: Cash,Conventional,FHA,VA Loan
- Ownership: Fee Simple
- Total actual rent: 0
- Road surface type: Asphalt