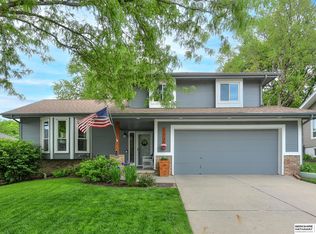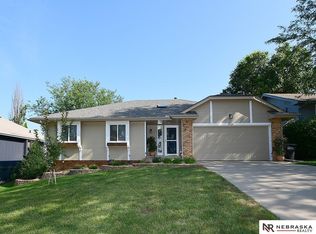Sold for $290,000 on 07/25/25
$290,000
11122 Jefferson St, Omaha, NE 68137
3beds
1,673sqft
Single Family Residence
Built in 1983
7,797.24 Square Feet Lot
$295,000 Zestimate®
$173/sqft
$2,020 Estimated rent
Maximize your home sale
Get more eyes on your listing so you can sell faster and for more.
Home value
$295,000
$274,000 - $319,000
$2,020/mo
Zestimate® history
Loading...
Owner options
Explore your selling options
What's special
Showings begin Wednesday, June 25 at 11 AM. Well-maintained, 3 Bed, 3 Bath, 2 Car Garage in Brookhaven. This Millard home is pre-inspected and move-in ready. It features a spacious layout with a bright living area and vaulted ceilings. The kitchen has ample countertop and storage space with several newer appliances. There are many other updates, including flooring, painting, and lighting. The primary bedroom features two closets and a spacious en-suite bathroom. The basement has a lot of natural light and features a rec area along with a non-conforming bedroom (use it as an office). Step into the backyard oasis and enjoy an oversized backyard with a large deck, mature trees, and a fire pit area. The home is centrally located, offering easy access to all that the city has to offer. All appliances included. Welcome home.
Zillow last checked: 8 hours ago
Listing updated: July 28, 2025 at 12:49pm
Listed by:
Ryan Renner 402-321-4578,
Better Homes and Gardens R.E.
Bought with:
Shane Baker, 20220250
Evolve Realty
Source: GPRMLS,MLS#: 22517230
Facts & features
Interior
Bedrooms & bathrooms
- Bedrooms: 3
- Bathrooms: 3
- Full bathrooms: 1
- 3/4 bathrooms: 1
- 1/2 bathrooms: 1
Primary bedroom
- Features: Wall/Wall Carpeting, Window Covering, Ceiling Fan(s)
- Level: Second
- Area: 144.1
- Dimensions: 13.1 x 11
Bedroom 2
- Features: Wall/Wall Carpeting, Window Covering, Ceiling Fan(s)
- Level: Second
- Area: 99.66
- Dimensions: 11 x 9.06
Bedroom 3
- Features: Wall/Wall Carpeting, Window Covering, Ceiling Fan(s)
- Level: Second
- Area: 99.29
- Dimensions: 11.02 x 9.01
Primary bathroom
- Features: 3/4
Kitchen
- Features: Cath./Vaulted Ceiling, Sliding Glass Door, Luxury Vinyl Plank
- Level: Main
- Area: 131.41
- Dimensions: 13.05 x 10.07
Living room
- Features: Window Covering, Cath./Vaulted Ceiling, Luxury Vinyl Plank
- Level: Main
- Area: 169.32
- Dimensions: 14.04 x 12.06
Basement
- Area: 495
Heating
- Natural Gas, Forced Air
Cooling
- Central Air
Appliances
- Included: Range, Refrigerator, Washer, Dishwasher, Dryer, Disposal
- Laundry: 9'+ Ceiling
Features
- Ceiling Fan(s)
- Flooring: Vinyl, Carpet
- Doors: Sliding Doors
- Windows: Window Coverings, LL Daylight Windows
- Basement: Daylight,Partially Finished
- Has fireplace: No
Interior area
- Total structure area: 1,673
- Total interior livable area: 1,673 sqft
- Finished area above ground: 1,217
- Finished area below ground: 456
Property
Parking
- Total spaces: 2
- Parking features: Built-In, Garage, Garage Door Opener
- Attached garage spaces: 2
Features
- Levels: Multi/Split
- Patio & porch: Porch, Deck
- Fencing: Chain Link,Full
Lot
- Size: 7,797 sqft
- Dimensions: 65 x 120
- Features: Up to 1/4 Acre., City Lot, Public Sidewalk
Details
- Parcel number: 0722075756
Construction
Type & style
- Home type: SingleFamily
- Property subtype: Single Family Residence
Materials
- Vinyl Siding, Brick/Other
- Foundation: Block
- Roof: Composition
Condition
- Not New and NOT a Model
- New construction: No
- Year built: 1983
Utilities & green energy
- Sewer: Public Sewer
- Water: Public
- Utilities for property: Electricity Available, Natural Gas Available, Water Available, Sewer Available
Community & neighborhood
Location
- Region: Omaha
- Subdivision: Brookhaven
Other
Other facts
- Listing terms: VA Loan,FHA,Conventional,Cash
- Ownership: Fee Simple
Price history
| Date | Event | Price |
|---|---|---|
| 7/25/2025 | Sold | $290,000+1.8%$173/sqft |
Source: | ||
| 6/26/2025 | Pending sale | $285,000$170/sqft |
Source: | ||
| 6/23/2025 | Listed for sale | $285,000+5.6%$170/sqft |
Source: | ||
| 8/26/2021 | Sold | $270,000+8%$161/sqft |
Source: | ||
| 7/27/2021 | Pending sale | $249,900$149/sqft |
Source: | ||
Public tax history
| Year | Property taxes | Tax assessment |
|---|---|---|
| 2024 | $4,249 +4.6% | $250,200 +22.6% |
| 2023 | $4,061 -5.8% | $204,000 |
| 2022 | $4,312 +20.2% | $204,000 +19.6% |
Find assessor info on the county website
Neighborhood: 68137
Nearby schools
GreatSchools rating
- 6/10Walt Disney Elementary SchoolGrades: PK-5Distance: 0.3 mi
- 4/10Millard Central Middle SchoolGrades: 6-8Distance: 1.8 mi
- 4/10Millard South High SchoolGrades: 9-12Distance: 3.2 mi
Schools provided by the listing agent
- Elementary: Walt Disney
- Middle: Millard Central
- High: Millard South
- District: Millard
Source: GPRMLS. This data may not be complete. We recommend contacting the local school district to confirm school assignments for this home.

Get pre-qualified for a loan
At Zillow Home Loans, we can pre-qualify you in as little as 5 minutes with no impact to your credit score.An equal housing lender. NMLS #10287.
Sell for more on Zillow
Get a free Zillow Showcase℠ listing and you could sell for .
$295,000
2% more+ $5,900
With Zillow Showcase(estimated)
$300,900
