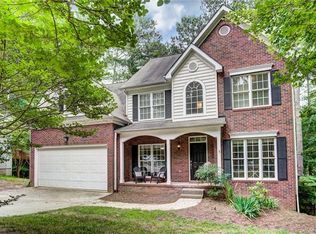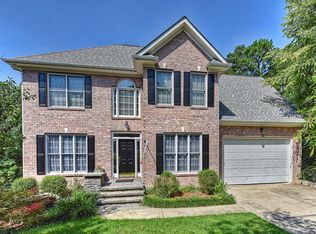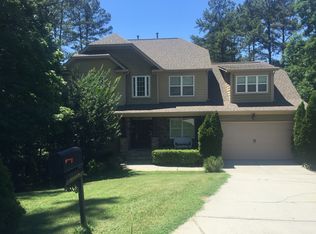Closed
$685,000
11122 Windgate Ct, Tega Cay, SC 29708
4beds
3,310sqft
Single Family Residence
Built in 1994
0.4 Acres Lot
$682,200 Zestimate®
$207/sqft
$3,249 Estimated rent
Home value
$682,200
$641,000 - $723,000
$3,249/mo
Zestimate® history
Loading...
Owner options
Explore your selling options
What's special
Welcome to this beautifully move-in ready Tega Cay basement home, offering charm, modern updates, and fantastic outdoor living spaces—all with no HOA! Nestled on a quiet cul-de-sac, this pre-inspected home has been thoughtfully updated with fresh exterior paint (2024), brand-new carpet (2025), refinished and restained deck (2024), new LVP flooring downstairs, and updated hardware throughout. The bright and inviting kitchen features modern touches & newer appliances while the open-concept living areas are perfect for entertaining. Upstairs, the spacious primary suite provides a relaxing retreat, and the secondary bedrooms offer plenty of space for family or guests. The finished basement is a standout, featuring a cozy fireplace and a kitchenette—ideal for movie nights, guests, or a private hangout spot. Outside, enjoy multiple outdoor spaces surrounded by mature landscaping for added privacy. Located in the highly sought-after Fort Mill school district, this home is a rare find!
Zillow last checked: 8 hours ago
Listing updated: May 08, 2025 at 12:45pm
Listing Provided by:
Shannon Cole shannon@dreamteamunited.com,
Keller Williams Connected,
Mike Morrell,
Keller Williams Connected
Bought with:
Abigail Williams
EXP Realty LLC Rock Hill
Source: Canopy MLS as distributed by MLS GRID,MLS#: 4230655
Facts & features
Interior
Bedrooms & bathrooms
- Bedrooms: 4
- Bathrooms: 4
- Full bathrooms: 2
- 1/2 bathrooms: 2
Primary bedroom
- Level: Upper
- Area: 269.98 Square Feet
- Dimensions: 13' 8" X 19' 9"
Bedroom s
- Level: Upper
- Area: 188.41 Square Feet
- Dimensions: 15' 2" X 12' 5"
Bedroom s
- Level: Upper
- Area: 211.2 Square Feet
- Dimensions: 14' 1" X 15' 0"
Bedroom s
- Level: Upper
- Area: 116.38 Square Feet
- Dimensions: 11' 0" X 10' 7"
Bathroom half
- Level: Main
- Area: 36.01 Square Feet
- Dimensions: 4' 9" X 7' 7"
Bathroom full
- Level: Upper
- Area: 79.45 Square Feet
- Dimensions: 8' 9" X 9' 1"
Bathroom full
- Level: Upper
- Area: 119.03 Square Feet
- Dimensions: 11' 3" X 10' 7"
Bathroom half
- Level: Basement
- Area: 26.06 Square Feet
- Dimensions: 4' 8" X 5' 7"
Dining room
- Level: Main
- Area: 178.8 Square Feet
- Dimensions: 13' 8" X 13' 1"
Kitchen
- Level: Main
- Area: 296 Square Feet
- Dimensions: 17' 4" X 17' 1"
Laundry
- Level: Main
- Area: 67.4 Square Feet
- Dimensions: 8' 3" X 8' 2"
Living room
- Level: Main
- Area: 294.5 Square Feet
- Dimensions: 19' 0" X 15' 6"
Office
- Level: Main
- Area: 177.63 Square Feet
- Dimensions: 14' 6" X 12' 3"
Recreation room
- Level: Basement
- Area: 498.42 Square Feet
- Dimensions: 17' 9" X 28' 1"
Heating
- Electric, Heat Pump
Cooling
- Ceiling Fan(s), Electric, Heat Pump
Appliances
- Included: Dishwasher, Disposal, Electric Cooktop, Microwave, Refrigerator, Wall Oven
- Laundry: Laundry Room, Main Level
Features
- Built-in Features, Soaking Tub, Kitchen Island, Pantry, Walk-In Closet(s), Walk-In Pantry
- Flooring: Carpet, Tile, Vinyl
- Basement: Finished,Walk-Out Access
- Attic: Pull Down Stairs,Walk-In
- Fireplace features: Family Room, Recreation Room
Interior area
- Total structure area: 2,620
- Total interior livable area: 3,310 sqft
- Finished area above ground: 2,620
- Finished area below ground: 690
Property
Parking
- Total spaces: 2
- Parking features: Attached Garage, Garage Faces Side
- Attached garage spaces: 2
Features
- Levels: Two
- Stories: 2
- Patio & porch: Deck, Patio, Rear Porch
- Fencing: Privacy
Lot
- Size: 0.40 Acres
- Features: Cul-De-Sac, Wooded
Details
- Parcel number: 6431301017
- Zoning: R-13
- Special conditions: Standard
Construction
Type & style
- Home type: SingleFamily
- Architectural style: Traditional
- Property subtype: Single Family Residence
Materials
- Brick Partial, Wood
Condition
- New construction: No
- Year built: 1994
Utilities & green energy
- Sewer: Public Sewer
- Water: City
Community & neighborhood
Location
- Region: Tega Cay
- Subdivision: Watertrace
Other
Other facts
- Listing terms: Cash,Conventional,FHA,VA Loan
- Road surface type: Concrete, Paved
Price history
| Date | Event | Price |
|---|---|---|
| 5/8/2025 | Sold | $685,000$207/sqft |
Source: | ||
| 4/9/2025 | Pending sale | $685,000$207/sqft |
Source: | ||
| 4/9/2025 | Listed for sale | $685,000$207/sqft |
Source: | ||
| 3/28/2025 | Pending sale | $685,000$207/sqft |
Source: | ||
| 3/20/2025 | Listed for sale | $685,000+87.7%$207/sqft |
Source: | ||
Public tax history
Tax history is unavailable.
Find assessor info on the county website
Neighborhood: 29708
Nearby schools
GreatSchools rating
- 9/10Tega Cay Elementary SchoolGrades: PK-5Distance: 0.8 mi
- 6/10Gold Hill Middle SchoolGrades: 6-8Distance: 1.8 mi
- 10/10Fort Mill High SchoolGrades: 9-12Distance: 4 mi
Schools provided by the listing agent
- Elementary: Tega Cay
- Middle: Gold Hill
- High: Fort Mill
Source: Canopy MLS as distributed by MLS GRID. This data may not be complete. We recommend contacting the local school district to confirm school assignments for this home.
Get a cash offer in 3 minutes
Find out how much your home could sell for in as little as 3 minutes with a no-obligation cash offer.
Estimated market value
$682,200


